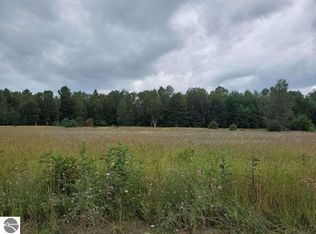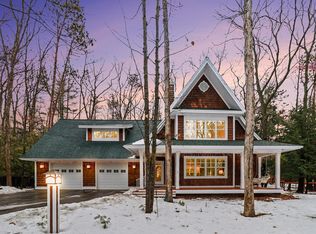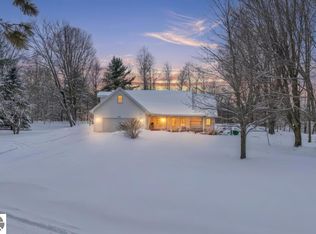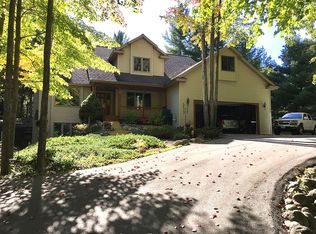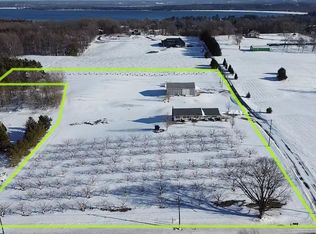Close to town and shopping, close to TC Horse Shows, in the country with space to move. This home boasts 5 bedrooms and 3 baths, a full finished walk out lower level, 2 car attached garage and a spacious 36x48 Pole barn. Home has recently been updated and is ready for the next family to enjoy. Home also has a rental history with Horse Show attendees. Additional land may be available adjacent to property
For sale
$899,000
7495 Bennett Rd, Williamsburg, MI 49690
5beds
3,442sqft
Est.:
Single Family Residence
Built in 2004
5.2 Acres Lot
$854,500 Zestimate®
$261/sqft
$-- HOA
What's special
- 215 days |
- 511 |
- 5 |
Zillow last checked: 8 hours ago
Listing updated: January 09, 2026 at 10:10pm
Listed by:
Stephen Karas Cell:231-342-4686,
EXIT Northern Shores Realty-ER 231-264-9833,
Carol Karas 231-342-3794,
EXIT Northern Shores Realty-KA
Source: NGLRMLS,MLS#: 1936895
Tour with a local agent
Facts & features
Interior
Bedrooms & bathrooms
- Bedrooms: 5
- Bathrooms: 3
- Full bathrooms: 3
- Main level bathrooms: 2
- Main level bedrooms: 3
Rooms
- Room types: Great Room
Primary bedroom
- Level: Main
- Area: 238
- Dimensions: 14 x 17
Bedroom 2
- Level: Main
- Area: 144
- Dimensions: 12 x 12
Bedroom 3
- Level: Main
- Area: 132
- Dimensions: 12 x 11
Bedroom 4
- Level: Lower
- Area: 196
- Dimensions: 14 x 14
Primary bathroom
- Features: Shared
Dining room
- Level: Main
- Area: 168
- Dimensions: 12 x 14
Family room
- Level: Lower
- Area: 980
- Dimensions: 28 x 35
Kitchen
- Level: Main
- Area: 210.25
- Dimensions: 14.5 x 14.5
Living room
- Level: Main
- Area: 256
- Dimensions: 16 x 16
Heating
- Forced Air, Propane
Cooling
- Central Air
Appliances
- Included: Refrigerator, Oven/Range, Dishwasher, Microwave, Water Softener Owned, Washer, Dryer, Propane Water Heater
- Laundry: Main Level
Features
- Solid Surface Counters, Cable TV, High Speed Internet
- Flooring: Wood, Carpet
- Basement: Walk-Out Access,Egress Windows,Finished
- Has fireplace: No
- Fireplace features: None
Interior area
- Total structure area: 3,442
- Total interior livable area: 3,442 sqft
- Finished area above ground: 1,828
- Finished area below ground: 1,614
Property
Parking
- Total spaces: 2
- Parking features: Attached, Concrete
- Attached garage spaces: 2
Accessibility
- Accessibility features: None
Features
- Levels: One
- Stories: 1
- Patio & porch: Deck
- Exterior features: Sprinkler System
- Has view: Yes
- View description: Countryside View
- Waterfront features: None
Lot
- Size: 5.2 Acres
- Dimensions: 343 x 668
- Features: Level, Landscaped, Metes and Bounds
Details
- Additional structures: Pole Building(s)
- Parcel number: 0122501501
- Zoning description: Agricultural,Horses Allowed
- Other equipment: Dish TV
- Horses can be raised: Yes
Construction
Type & style
- Home type: SingleFamily
- Architectural style: Ranch
- Property subtype: Single Family Residence
Materials
- Frame, Vinyl Siding
- Foundation: Block
- Roof: Metal
Condition
- New construction: No
- Year built: 2004
Utilities & green energy
- Sewer: Private Sewer
- Water: Private
Green energy
- Energy efficient items: Not Applicable
- Water conservation: Not Applicable
Community & HOA
Community
- Features: None
- Subdivision: N/A
HOA
- Services included: None
Location
- Region: Williamsburg
Financial & listing details
- Price per square foot: $261/sqft
- Tax assessed value: $931,600
- Annual tax amount: $18,709
- Price range: $899K - $899K
- Date on market: 7/28/2025
- Cumulative days on market: 207 days
- Listing agreement: Exclusive Right Sell
- Listing terms: Conventional,Cash,FHA,VA Loan
- Ownership type: Private Owner
- Road surface type: Gravel
Estimated market value
$854,500
$812,000 - $897,000
$4,078/mo
Price history
Price history
| Date | Event | Price |
|---|---|---|
| 9/16/2025 | Price change | $899,000-0.7%$261/sqft |
Source: | ||
| 8/14/2025 | Price change | $905,000-2.2%$263/sqft |
Source: | ||
| 7/28/2025 | Listed for sale | $925,000+25.9%$269/sqft |
Source: | ||
| 9/26/2022 | Sold | $735,000-2%$214/sqft |
Source: | ||
| 9/23/2022 | Pending sale | $749,900$218/sqft |
Source: | ||
| 8/10/2022 | Contingent | $749,900$218/sqft |
Source: | ||
| 8/6/2022 | Listed for sale | $749,900-18%$218/sqft |
Source: | ||
| 10/20/2021 | Sold | $915,000-8%$266/sqft |
Source: EXIT Realty solds #-7243331693698221293 Report a problem | ||
| 8/26/2021 | Contingent | $995,000+32.7%$289/sqft |
Source: | ||
| 8/13/2021 | Price change | $750,000-24.6%$218/sqft |
Source: | ||
| 8/13/2021 | Listed for sale | $995,000+426.5%$289/sqft |
Source: | ||
| 4/21/2010 | Sold | $189,000+8%$55/sqft |
Source: Agent Provided Report a problem | ||
| 3/7/2008 | Sold | $175,000$51/sqft |
Source: Agent Provided Report a problem | ||
Public tax history
Public tax history
| Year | Property taxes | Tax assessment |
|---|---|---|
| 2025 | $18,709 +5.2% | $465,800 +4.7% |
| 2024 | $17,783 +27.2% | $445,000 +13.4% |
| 2023 | $13,981 +297.6% | $392,400 +27.2% |
| 2022 | $3,516 +2.2% | $308,500 +77.9% |
| 2021 | $3,439 +0.2% | $173,400 -0.5% |
| 2020 | $3,433 | $174,200 +13.5% |
| 2019 | $3,433 +2.4% | $153,500 -3.5% |
| 2018 | $3,354 | $159,000 +12.4% |
| 2017 | -- | $141,500 -9.2% |
| 2016 | -- | $155,900 +38% |
| 2014 | -- | $113,000 +1.4% |
| 2012 | -- | $111,400 +5% |
| 2011 | -- | $106,100 -11.7% |
| 2010 | -- | $120,200 +3% |
| 2009 | -- | $116,700 -7% |
| 2008 | -- | $125,500 -7.2% |
| 2007 | -- | $135,300 +17.4% |
| 2005 | -- | $115,200 +149.4% |
| 2004 | -- | $46,200 |
Find assessor info on the county website
BuyAbility℠ payment
Est. payment
$4,758/mo
Principal & interest
$4196
Property taxes
$562
Climate risks
Neighborhood: 49690
Nearby schools
GreatSchools rating
- 5/10Courtade Elementary SchoolGrades: PK-5Distance: 6.8 mi
- 9/10Central High SchoolGrades: 8-12Distance: 6.5 mi
- 8/10East Middle SchoolGrades: 6-8Distance: 7.3 mi
Schools provided by the listing agent
- District: Traverse City Area Public Schools
Source: NGLRMLS. This data may not be complete. We recommend contacting the local school district to confirm school assignments for this home.
