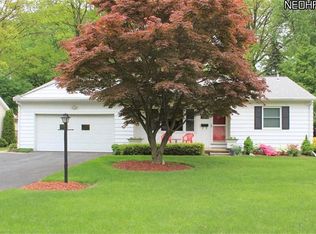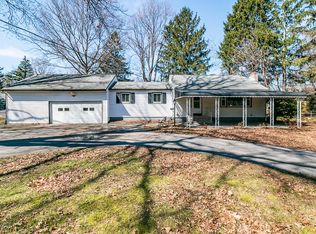Sold for $220,000
$220,000
7495 Johnnycake Ridge Rd, Mentor, OH 44060
5beds
2,037sqft
Single Family Residence
Built in 1955
0.29 Acres Lot
$234,000 Zestimate®
$108/sqft
$2,523 Estimated rent
Home value
$234,000
$220,000 - $248,000
$2,523/mo
Zestimate® history
Loading...
Owner options
Explore your selling options
What's special
Welcome to your dream home! This meticulously renovated colonial house offers a perfect blend of classic charm and modern elegance. Nestled in a serene neighborhood, this property boasts an array of features designed for comfortable living and entertaining.
• 5 Spacious Bedrooms: Ample space for family, guests, and home offices.
• 3 Full Bathrooms: Beautifully appointed.
• Custom-Designed Kitchen: Brand new and custom-made, featuring state-of-the-art appliances, ample cabinet space, and elegant countertops. Perfect for the home chef!
• Open and Inviting Living Spaces: With brand new flooring throughout, the home offers a fresh and modern feel while retaining its colonial charm.
• Partially Finished Basement: Offers additional living space, ideal for a game room, home theater, or gym.
• Outdoor Oasis: A large back deck overlooks the fenced-in yard, complete with playground equipment and a cozy patio area—perfect for gatherings or quiet evenings.
• Roof & Utilities: Complete roof tear-off and replacement, plus a new hot water heater installed within the last two years, ensuring peace of mind and energy efficiency.
• Storage Solutions: Ample storage throughout the home, plus bonus space above the garage for additional needs.
• Garage and Driveway: An attached one-car garage, complemented by a spacious driveway that accommodates several vehicles.
• Tree Swing: Add a touch of whimsy and fun to your yard with a charming tree swing, perfect for kids and adults alike.
This property is more than just a house; it’s a place to create lasting memories. Whether you’re hosting a summer barbecue on the deck, enjoying a quiet moment on the patio, or preparing a gourmet meal in your custom kitchen, this home offers everything you need and more.
Don’t miss the opportunity to own this exquisite colonial treasure. Schedule a visit today and take the first step toward making this house your new home!
Zillow last checked: 8 hours ago
Listing updated: October 09, 2024 at 06:58am
Listing Provided by:
Torry McJunkins torry@thecityteam.com216-469-5227,
EXP Realty, LLC.
Bought with:
Anthony Alimo, 2022001403
Keller Williams Greater Cleveland Northeast
Source: MLS Now,MLS#: 5028260 Originating MLS: Akron Cleveland Association of REALTORS
Originating MLS: Akron Cleveland Association of REALTORS
Facts & features
Interior
Bedrooms & bathrooms
- Bedrooms: 5
- Bathrooms: 3
- Full bathrooms: 3
- Main level bathrooms: 1
- Main level bedrooms: 1
Heating
- Forced Air, Gas
Cooling
- Ceiling Fan(s), Window Unit(s)
Features
- Basement: Full,Finished,Concrete,Partially Finished,Sump Pump
- Has fireplace: No
Interior area
- Total structure area: 2,037
- Total interior livable area: 2,037 sqft
- Finished area above ground: 1,857
- Finished area below ground: 180
Property
Parking
- Total spaces: 1
- Parking features: Attached, Driveway, Garage, Garage Door Opener
- Attached garage spaces: 1
Features
- Levels: Two
- Stories: 2
Lot
- Size: 0.29 Acres
- Dimensions: 84 x 150
Details
- Parcel number: 16A002A000630
Construction
Type & style
- Home type: SingleFamily
- Architectural style: Colonial
- Property subtype: Single Family Residence
Materials
- Vinyl Siding
- Foundation: Block
- Roof: Asphalt,Fiberglass
Condition
- Year built: 1955
Utilities & green energy
- Sewer: Public Sewer
- Water: Public
Community & neighborhood
Location
- Region: Mentor
- Subdivision: Brentwood Sub
Other
Other facts
- Listing terms: Cash,Conventional,1031 Exchange,FHA,VA Loan
Price history
| Date | Event | Price |
|---|---|---|
| 10/9/2024 | Pending sale | $224,900+2.2%$110/sqft |
Source: | ||
| 10/8/2024 | Sold | $220,000-2.2%$108/sqft |
Source: | ||
| 9/10/2024 | Contingent | $224,900$110/sqft |
Source: | ||
| 8/15/2024 | Price change | $224,900-8.2%$110/sqft |
Source: | ||
| 7/8/2024 | Price change | $245,000-5.8%$120/sqft |
Source: | ||
Public tax history
| Year | Property taxes | Tax assessment |
|---|---|---|
| 2024 | $3,247 -0.5% | $83,360 +36.6% |
| 2023 | $3,263 -0.4% | $61,020 |
| 2022 | $3,276 +9.9% | $61,020 |
Find assessor info on the county website
Neighborhood: 44060
Nearby schools
GreatSchools rating
- 7/10Ridge Elementary SchoolGrades: PK-5Distance: 1 mi
- 7/10Memorial Middle SchoolGrades: 6-8Distance: 3.5 mi
- 8/10Mentor High SchoolGrades: 9-12Distance: 3.8 mi
Schools provided by the listing agent
- District: Mentor EVSD - 4304
Source: MLS Now. This data may not be complete. We recommend contacting the local school district to confirm school assignments for this home.

Get pre-qualified for a loan
At Zillow Home Loans, we can pre-qualify you in as little as 5 minutes with no impact to your credit score.An equal housing lender. NMLS #10287.

