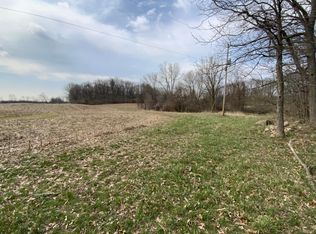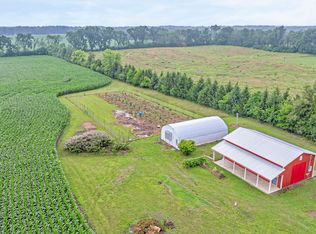Sold
$800,000
7499 Mathews Rd, Spring Arbor, MI 49283
4beds
1,880sqft
Single Family Residence
Built in 2022
20.29 Acres Lot
$805,400 Zestimate®
$426/sqft
$2,577 Estimated rent
Home value
$805,400
$685,000 - $942,000
$2,577/mo
Zestimate® history
Loading...
Owner options
Explore your selling options
What's special
A rare countryside opportunity now offered as a full 20.29-acre estate in scenic Spring Arbor Township. This 2022 custom 2x6 stick-built home was thoughtfully designed with craftsmanship and comfort in mind, surrounded by peaceful, partially wooded acreage that offers privacy, space, and endless potential.
The home provides nearly 2,000 square feet on the main level with 9-foot ceilings and an open-concept layout perfect for modern living. The kitchen features custom cabinetry, a walk-in pantry, and Frigidaire Café appliances. The primary suite includes a spacious walk-in closet and a private en-suite with spa-inspired finishes. Andersen 100 Series tinted windows fill the home with natural light and provide expansive views of the surrounding countryside.
A full basement with egress adds an additional 1,880 square feet ready to be finished for future living space. Also located on the property is a 64-by-40 fully insulated and heated pole barn with finished guest quarters complete with a bedroom, full bathroom, laundry room, and dedicated electrical room ideal for extended living, workspace, or studio use.
With natural gas service, Starlink internet, and over 20 acres of serene land, this property presents a versatile opportunity to live, expand, or invest all just minutes from town.
Zillow last checked: 8 hours ago
Listing updated: December 15, 2025 at 02:23pm
Listed by:
Jeffrey Glover 616-594-1000,
Keller Williams Professionals,
Ryan M Prichard 616-295-3632,
Keller Williams Realty Rivertown
Bought with:
Robert Khoury
Source: MichRIC,MLS#: 25057675
Facts & features
Interior
Bedrooms & bathrooms
- Bedrooms: 4
- Bathrooms: 3
- Full bathrooms: 3
- Main level bedrooms: 4
Primary bedroom
- Level: Main
Bedroom 2
- Level: Main
Bedroom 3
- Level: Main
Bedroom 4
- Description: Guest House
- Level: Main
Primary bathroom
- Level: Main
Bathroom 1
- Level: Main
Bathroom 2
- Description: Guest House
- Level: Main
Dining area
- Level: Main
Kitchen
- Level: Main
Laundry
- Level: Main
Living room
- Level: Main
Heating
- Forced Air
Cooling
- Central Air
Appliances
- Included: Dishwasher, Disposal, Dryer, Microwave, Oven, Refrigerator, Water Softener Owned
- Laundry: Main Level
Features
- Ceiling Fan(s), Guest Quarters, Pantry
- Flooring: Laminate, Tile
- Windows: Low-Emissivity Windows
- Basement: Full
- Has fireplace: No
Interior area
- Total structure area: 1,880
- Total interior livable area: 1,880 sqft
- Finished area below ground: 0
Property
Parking
- Total spaces: 3
- Parking features: Detached, Garage Door Opener
- Garage spaces: 3
Features
- Stories: 1
Lot
- Size: 20.29 Acres
- Dimensions: 664 x 1300
Details
- Additional structures: Guest House
- Parcel number: 000122747600101
- Zoning description: Residential
Construction
Type & style
- Home type: SingleFamily
- Architectural style: Ranch
- Property subtype: Single Family Residence
Materials
- Other
- Roof: Metal
Condition
- New construction: No
- Year built: 2022
Utilities & green energy
- Sewer: Septic Tank
- Water: Well, Extra Well
- Utilities for property: Natural Gas Connected
Community & neighborhood
Location
- Region: Spring Arbor
Other
Other facts
- Listing terms: Cash,FHA,VA Loan,Conventional
- Road surface type: Paved
Price history
| Date | Event | Price |
|---|---|---|
| 12/15/2025 | Sold | $800,000+0.1%$426/sqft |
Source: | ||
| 12/8/2025 | Pending sale | $799,000$425/sqft |
Source: | ||
| 12/8/2025 | Listing removed | $799,000$425/sqft |
Source: | ||
| 11/25/2025 | Pending sale | $799,000$425/sqft |
Source: | ||
| 11/11/2025 | Listed for sale | $799,000+29.9%$425/sqft |
Source: | ||
Public tax history
| Year | Property taxes | Tax assessment |
|---|---|---|
| 2025 | -- | $327,000 +7.9% |
| 2024 | -- | $303,100 +166.4% |
| 2021 | $3,385 +212.2% | $113,770 +27.9% |
Find assessor info on the county website
Neighborhood: 49283
Nearby schools
GreatSchools rating
- 4/10Concord Elementary SchoolGrades: K-5Distance: 5.9 mi
- 5/10Concord Middle SchoolGrades: 6-8Distance: 5.9 mi
- 3/10Concord High SchoolGrades: 9-12Distance: 5.8 mi
Get pre-qualified for a loan
At Zillow Home Loans, we can pre-qualify you in as little as 5 minutes with no impact to your credit score.An equal housing lender. NMLS #10287.

