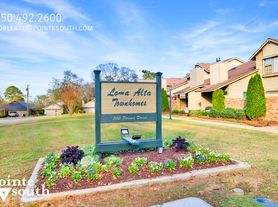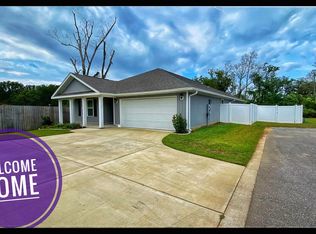Fully renovated 4 bedroom, 4 bathroom property which features two full kitchens good for in-law suite or high school/college aged students to prepare for living on their own. 3 bedrooms, 2 bathrooms in the front of the house with 2 bathrooms and one bedroom in the back connected area of the house. Large half acre yard with privacy and fully surrounded by woods. 5 minutes to the beach and less than 5 minutes to the highway for commutes.
Tenant responsible for utilities. One year term desired, but other options can be explored at different monthly rates. Pets allowed but additional deposit and monthly fees apply. No smoking allowed inside the home. Washer and dryer included in the lease, but maintenance and repair of them are the tenants responsibility.
House for rent
Accepts Zillow applications
$2,650/mo
7499 Pinehill Rd, Daphne, AL 36526
4beds
3,274sqft
Price may not include required fees and charges.
Single family residence
Available now
Large dogs OK
Central air
In unit laundry
Off street parking
Heat pump
What's special
Washer and dryer includedTwo full kitchensFully surrounded by woods
- 2 days |
- -- |
- -- |
Zillow last checked: 8 hours ago
Listing updated: January 20, 2026 at 06:33am
Travel times
Facts & features
Interior
Bedrooms & bathrooms
- Bedrooms: 4
- Bathrooms: 4
- Full bathrooms: 4
Heating
- Heat Pump
Cooling
- Central Air
Appliances
- Included: Dishwasher, Dryer, Freezer, Microwave, Oven, Refrigerator, Washer
- Laundry: In Unit
Features
- Storage
Interior area
- Total interior livable area: 3,274 sqft
Property
Parking
- Parking features: Off Street
- Details: Contact manager
Features
- Exterior features: Bicycle storage, Lawn
Details
- Parcel number: 4303710006024000
Construction
Type & style
- Home type: SingleFamily
- Property subtype: Single Family Residence
Community & HOA
Location
- Region: Daphne
Financial & listing details
- Lease term: 1 Year
Price history
| Date | Event | Price |
|---|---|---|
| 1/20/2026 | Listed for rent | $2,650$1/sqft |
Source: Zillow Rentals Report a problem | ||
| 9/18/2024 | Sold | $140,000-29.3%$43/sqft |
Source: | ||
| 7/26/2024 | Pending sale | $198,000$60/sqft |
Source: | ||
| 7/12/2024 | Listed for sale | $198,000$60/sqft |
Source: | ||
| 5/3/2024 | Pending sale | $198,000$60/sqft |
Source: | ||
Neighborhood: 36526
Nearby schools
GreatSchools rating
- 8/10Daphne Elementary SchoolGrades: PK-3Distance: 1.5 mi
- 5/10Daphne Middle SchoolGrades: 7-8Distance: 2 mi
- 10/10Daphne High SchoolGrades: 9-12Distance: 2.1 mi

