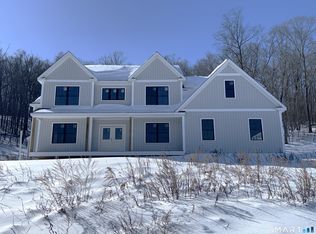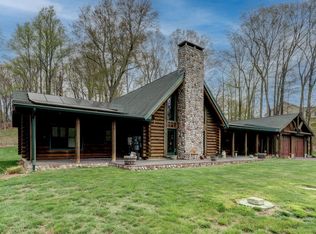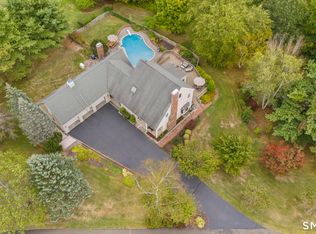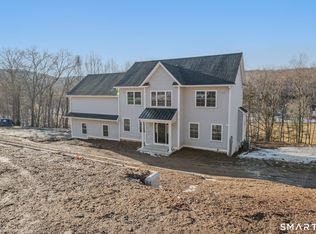This beautiful, To Be Built, new construction home is the layout that you have been waiting for! At 4,011 square feet this house plan is the perfect size for any family. A very spacious home with 9 ft ceilings on the main level, and a beautiful cathedral ceiling in the Family Room that perfectly highlights the decorative propane fireplace. A very functional mudroom area right off the 3 car garage, with a 1/2 bath. The front foyer has a grand feel with the open ceiling and aesthetically pleasing split design stairs. Completing the first floor is a Dining Room, and a large Study/office. Additionally, this plan has the convenience of having both a first floor as well as a second floor Primary bedroom suite. Three additional bedrooms and a Laundry Room are to be found on the second floor. You may never want to leave the Primary bedroom, with a huge walk in closet and luxurious en-suite bath. One of the 3 remaining bedrooms has its own en-suite bath, convenient for overnight guests. THIS LOT IS ON RESERVATION
Under contract
$1,061,000
74R Stonebridge Lane, Durham, CT 06422
5beds
4,011sqft
Est.:
Single Family Residence
Built in 2025
5.1 Acres Lot
$1,062,800 Zestimate®
$265/sqft
$-- HOA
What's special
En-suite bathDecorative propane fireplaceOpen ceilingMudroom areaSplit design stairsWalk in closetDining room
- 243 days |
- 34 |
- 2 |
Zillow last checked: 8 hours ago
Listing updated: October 07, 2025 at 09:55pm
Listed by:
Dori Degennaro (860)301-7794,
William Raveis Real Estate 860-344-1658
Source: Smart MLS,MLS#: 24106827
Facts & features
Interior
Bedrooms & bathrooms
- Bedrooms: 5
- Bathrooms: 5
- Full bathrooms: 4
- 1/2 bathrooms: 1
Primary bedroom
- Level: Upper
Bedroom
- Level: Main
Bedroom
- Level: Upper
Bedroom
- Level: Upper
Bedroom
- Level: Upper
Dining room
- Level: Main
Kitchen
- Level: Main
Office
- Level: Main
Heating
- Forced Air, Propane
Cooling
- Central Air
Appliances
- Included: Allowance, Tankless Water Heater
- Laundry: Upper Level
Features
- Basement: Full,Unfinished
- Attic: None
- Number of fireplaces: 1
Interior area
- Total structure area: 4,011
- Total interior livable area: 4,011 sqft
- Finished area above ground: 4,011
Property
Parking
- Total spaces: 3
- Parking features: Attached
- Attached garage spaces: 3
Lot
- Size: 5.1 Acres
- Features: Subdivided, Few Trees, Cul-De-Sac
Details
- Parcel number: 2560608
- Zoning: FR
Construction
Type & style
- Home type: SingleFamily
- Architectural style: Colonial
- Property subtype: Single Family Residence
Materials
- Vinyl Siding
- Foundation: Concrete Perimeter
- Roof: Asphalt
Condition
- To Be Built
- New construction: Yes
- Year built: 2025
Details
- Warranty included: Yes
Utilities & green energy
- Sewer: Septic Tank
- Water: Well
Community & HOA
HOA
- Has HOA: No
Location
- Region: Durham
Financial & listing details
- Price per square foot: $265/sqft
- Tax assessed value: $97,090
- Annual tax amount: $3,630
- Date on market: 6/25/2025
Estimated market value
$1,062,800
$1.01M - $1.12M
$5,829/mo
Price history
Price history
| Date | Event | Price |
|---|---|---|
| 6/26/2025 | Pending sale | $1,061,000$265/sqft |
Source: | ||
| 6/25/2025 | Listed for sale | $1,061,000$265/sqft |
Source: | ||
Public tax history
Public tax history
| Year | Property taxes | Tax assessment |
|---|---|---|
| 2025 | $3,630 +4.7% | $97,090 |
| 2024 | $3,466 +2.6% | $97,090 |
| 2023 | $3,377 +0.6% | $97,090 |
| 2022 | $3,356 -2.8% | $97,090 |
| 2021 | $3,453 -1.1% | $97,090 -0.5% |
| 2020 | $3,491 -0.3% | $97,580 |
| 2019 | $3,502 -1.7% | $97,580 |
| 2018 | $3,562 -7.6% | $97,580 |
| 2017 | $3,854 +11.8% | $97,580 |
| 2016 | $3,446 -33.5% | $97,580 -36.4% |
| 2015 | $5,179 +1.5% | $153,510 |
| 2014 | $5,100 +1.7% | $153,510 |
| 2013 | $5,014 +1.5% | $153,510 |
| 2012 | $4,941 +5.7% | $153,510 |
| 2011 | $4,676 +13.6% | $153,510 |
| 2010 | $4,116 +2.3% | $153,510 |
| 2009 | $4,022 -0.2% | $153,510 |
| 2008 | $4,030 | $153,510 |
Find assessor info on the county website
BuyAbility℠ payment
Est. payment
$7,151/mo
Principal & interest
$5471
Property taxes
$1680
Climate risks
Neighborhood: 06422
Nearby schools
GreatSchools rating
- 5/10Middlefield Memorial SchoolGrades: 3-5Distance: 3.3 mi
- 5/10Frank Ward Strong SchoolGrades: 6-8Distance: 2.6 mi
- 7/10Coginchaug Regional High SchoolGrades: 9-12Distance: 2.2 mi
Schools provided by the listing agent
- High: Coginchaug Regional
Source: Smart MLS. This data may not be complete. We recommend contacting the local school district to confirm school assignments for this home.




