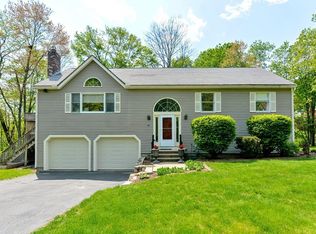Fantastic opportunity to own this great two family home located just minutes from the MBTA, perfect for the commuter going to Boston.The second floor unit is townhouse style with an office or 3rd bedroom located on the upper level. The second floor unit also features refreshing central air conditioning. Both units have separate electric and gas plus the building has a landlord meter for electricity. The house is nicely situated in the center of a wide lot offering over a half acre of grounds with plenty of yard space on either side to allow for more than one gathering. The first floor has a fabulous floor plan and offers ground level access. Explore the possibilities in this great 2-family home.
This property is off market, which means it's not currently listed for sale or rent on Zillow. This may be different from what's available on other websites or public sources.
