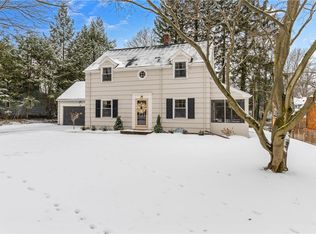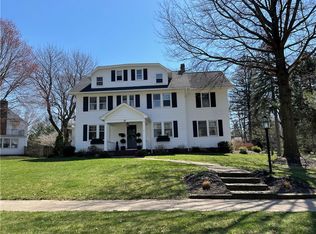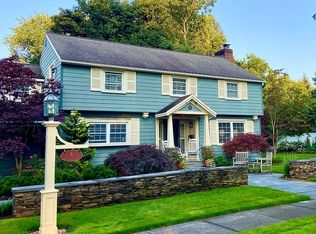Closed
$582,000
75 Alpine Dr, Rochester, NY 14618
4beds
2,000sqft
Single Family Residence
Built in 1940
0.25 Acres Lot
$636,900 Zestimate®
$291/sqft
$3,398 Estimated rent
Home value
$636,900
$605,000 - $669,000
$3,398/mo
Zestimate® history
Loading...
Owner options
Explore your selling options
What's special
Welcome to 75 Alpine Drive, Pittsford. This stunning 4-bedroom, 2.5-bath residence has been lovingly updated inside and out. The beautifully landscaped lot is located in a popular neighborhood near the Village of Pittsford, Oak Hill, Monroe Country Club, and CCR. Sidewalks line the neighborhood for leisurely strolls, while easy access to the expressway makes commuting simple. This home delivers a refined lifestyle, with every detail carefully curated. The heart of the home is an expansive great room that seamlessly encompasses the kitchen, dining area, and sitting area. The kitchen (remodeled in 2013) is truly top-of-the-line, featuring a Sub-Zero refrigerator, Wolf range, honed granite countertops, and custom cabinetry. Designed for both everyday living and elegant entertaining, this space allows the cook to be part of the action while others relax nearby. A cozy family room with a fireplace insert (2015) and built-in storage adds warmth and charm. Upstairs, you’ll find four bedrooms, including a 12x20’ room that can easily function as a bedroom, entertainment space, or home office. Outdoor living is just as impressive. A very private patio is surrounded by mature trees and shrubs, creating tranquility in any season. The sunny shed adds a unique touch—ideal as an art studio, workshop, or even a quiet spot for afternoon naps. It was custom-built in 2023 from recycled materials and includes electrical service. This home has been meticulously maintained and thoughtfully updated. Major updates include remodeled bathrooms (2013), refinished hardwood floors throughout (2015), blown-in insulation (2013), a new roof (2013), furnace and A/C (2013), hot water tank (2023), and garage doors (2015). Additional 2015 upgrades include multiple ceiling fans, a custom fence, and a newly installed sidewalk. (Increased sq footage is due to a sun porch becoming part of the kitchen.) 75 Alpine Drive is more than a home—it’s a lifestyle, blending modern luxury, timeless updates, and everyday comfort in one exceptional package.
Zillow last checked: 8 hours ago
Listing updated: November 24, 2025 at 06:10am
Listed by:
Nathan J. Wenzel 585-473-1320,
Howard Hanna
Bought with:
Alison L Kykendall, 10301201063
RE/MAX Plus
Source: NYSAMLSs,MLS#: R1638370 Originating MLS: Rochester
Originating MLS: Rochester
Facts & features
Interior
Bedrooms & bathrooms
- Bedrooms: 4
- Bathrooms: 3
- Full bathrooms: 2
- 1/2 bathrooms: 1
- Main level bathrooms: 1
Heating
- Gas, Forced Air
Cooling
- Central Air
Appliances
- Included: Dryer, Dishwasher, Disposal, Gas Oven, Gas Range, Gas Water Heater, Microwave, Refrigerator, Wine Cooler, Washer, Humidifier
- Laundry: In Basement
Features
- Breakfast Bar, Ceiling Fan(s), Separate/Formal Dining Room, Entrance Foyer, Eat-in Kitchen, Separate/Formal Living Room, Granite Counters, Pantry, Pull Down Attic Stairs, Window Treatments, Bath in Primary Bedroom
- Flooring: Ceramic Tile, Hardwood, Varies
- Windows: Drapes, Thermal Windows
- Basement: Full,Partially Finished
- Attic: Pull Down Stairs
- Number of fireplaces: 1
Interior area
- Total structure area: 2,000
- Total interior livable area: 2,000 sqft
Property
Parking
- Total spaces: 2
- Parking features: Attached, Electricity, Garage, Storage, Water Available, Driveway, Garage Door Opener
- Attached garage spaces: 2
Features
- Levels: Two
- Stories: 2
- Patio & porch: Patio
- Exterior features: Blacktop Driveway, Fully Fenced, Patio
- Fencing: Full
Lot
- Size: 0.25 Acres
- Dimensions: 80 x 160
- Features: Corner Lot, Near Public Transit, Rectangular, Rectangular Lot, Residential Lot
Details
- Additional structures: Shed(s), Storage
- Parcel number: 2646891381800002069000
- Special conditions: Trust
Construction
Type & style
- Home type: SingleFamily
- Architectural style: Colonial
- Property subtype: Single Family Residence
Materials
- Brick, Frame, Copper Plumbing, PEX Plumbing
- Foundation: Block
- Roof: Asphalt
Condition
- Resale
- Year built: 1940
Utilities & green energy
- Electric: Circuit Breakers
- Sewer: Connected
- Water: Connected, Public
- Utilities for property: Cable Available, Sewer Connected, Water Connected
Community & neighborhood
Location
- Region: Rochester
- Subdivision: East Ave
Other
Other facts
- Listing terms: Cash,Conventional,FHA,VA Loan
Price history
| Date | Event | Price |
|---|---|---|
| 11/21/2025 | Sold | $582,000-10.4%$291/sqft |
Source: | ||
| 10/22/2025 | Pending sale | $649,900$325/sqft |
Source: | ||
| 10/10/2025 | Contingent | $649,900$325/sqft |
Source: | ||
| 9/29/2025 | Price change | $649,900-7.1%$325/sqft |
Source: | ||
| 9/17/2025 | Listed for sale | $699,900+227.3%$350/sqft |
Source: | ||
Public tax history
| Year | Property taxes | Tax assessment |
|---|---|---|
| 2024 | -- | $224,100 |
| 2023 | -- | $224,100 |
| 2022 | -- | $224,100 |
Find assessor info on the county website
Neighborhood: 14618
Nearby schools
GreatSchools rating
- 6/10Allen Creek SchoolGrades: K-5Distance: 1 mi
- 8/10Calkins Road Middle SchoolGrades: 6-8Distance: 3.6 mi
- 10/10Pittsford Sutherland High SchoolGrades: 9-12Distance: 1.8 mi
Schools provided by the listing agent
- Elementary: Allen Creek
- Middle: Calkins Road Middle
- High: Pittsford Sutherland High
- District: Pittsford
Source: NYSAMLSs. This data may not be complete. We recommend contacting the local school district to confirm school assignments for this home.


