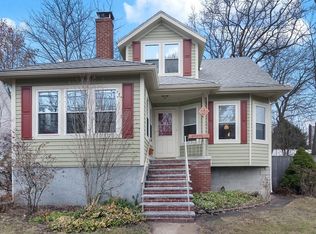Tucked away among the shady trees and offering a wonderful feeling of seclusion, 75 Ashcroft Road is where the savvy buyer will find it all... Set in one of Medford's most desirable areas and featuring key updates make this home a tremendous value. 3 bedrooms, 1.5 bathrooms, newer roof in 2017 and a Buderus Boiler in 2015. Spacious and open main floor offers a large living room, family room, dining room, half bath and kitchen with a slider to a large deck to enjoy morning coffee. All 3 bedrooms on 2nd floor along with a full bath with newly reglazed tub and tile. Lots of hardwood flooring and durable laminate as well. 75 Ashcroft is just minutes from Medford Square, Route 93, Wrights Pond and the Middlesex Fells Reservation. Come see what makes this home so special.
This property is off market, which means it's not currently listed for sale or rent on Zillow. This may be different from what's available on other websites or public sources.
