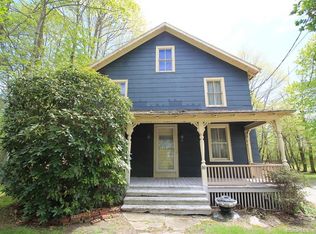Sold for $265,000 on 11/07/24
$265,000
75 Black Point Road, East Lyme, CT 06357
1beds
660sqft
Single Family Residence
Built in 1947
9,147.6 Square Feet Lot
$287,600 Zestimate®
$402/sqft
$1,652 Estimated rent
Home value
$287,600
$253,000 - $325,000
$1,652/mo
Zestimate® history
Loading...
Owner options
Explore your selling options
What's special
Short walk or bike ride to downtown! Opportunity to own a "tiny" home with a manageable yard! Home inspection was done 7/30/24 and thoughtfully provided by the Estate as an attachment in lieu of disclosure. Estate/seller has addressed the chimney /fireplace work recommended in the report, along with the noted electrical items and adjustment to the water pressure gauge. Garage has been treated by Griggs and Brown and contract is valid through this month. Septic system was replaced by Beers, invoice from Ledge Light is an attachment. At that time the old front well was sealed. (Jan. 2024) Hot water heater was replaced in 2022. Other than your personal updates and selective upgrades, this home is ready for immediate occupancy. Not subject to probate, but being sold "as is." OFFERS DUE BY 10/8 (TUESDAY) 5PM PLEASE.
Zillow last checked: 8 hours ago
Listing updated: November 07, 2024 at 01:50pm
Listed by:
The One Team At William Raveis Real Estate,
Mary Poola 860-625-1913,
William Raveis Real Estate 860-739-4455
Bought with:
Justin Guerrera, RES.0830373
Regency Real Estate, LLC
Source: Smart MLS,MLS#: 24050908
Facts & features
Interior
Bedrooms & bathrooms
- Bedrooms: 1
- Bathrooms: 1
- Full bathrooms: 1
Primary bedroom
- Level: Main
- Area: 110.58 Square Feet
- Dimensions: 9.7 x 11.4
Bathroom
- Level: Main
- Area: 37.13 Square Feet
- Dimensions: 4.7 x 7.9
Dining room
- Level: Main
- Area: 71 Square Feet
- Dimensions: 7.1 x 10
Kitchen
- Features: Bay/Bow Window
- Level: Main
- Area: 91.1 Square Feet
- Dimensions: 9.11 x 10
Living room
- Features: Fireplace
- Level: Main
- Area: 197.64 Square Feet
- Dimensions: 18.3 x 10.8
Heating
- Baseboard, Electric
Cooling
- None
Appliances
- Included: Electric Range, Refrigerator, Dishwasher, Washer, Dryer, Electric Water Heater, Water Heater
- Laundry: Lower Level
Features
- Open Floorplan
- Basement: Full,Unfinished,Interior Entry
- Attic: Access Via Hatch
- Number of fireplaces: 1
Interior area
- Total structure area: 660
- Total interior livable area: 660 sqft
- Finished area above ground: 660
Property
Parking
- Total spaces: 3
- Parking features: Detached, Off Street, Driveway, Private
- Garage spaces: 1
- Has uncovered spaces: Yes
Lot
- Size: 9,147 sqft
- Features: Level
Details
- Parcel number: 1467137
- Zoning: R40
Construction
Type & style
- Home type: SingleFamily
- Architectural style: Ranch
- Property subtype: Single Family Residence
Materials
- Vinyl Siding
- Foundation: Block
- Roof: Asphalt
Condition
- New construction: No
- Year built: 1947
Utilities & green energy
- Sewer: Septic Tank
- Water: Public
Community & neighborhood
Community
- Community features: Golf, Health Club, Library, Medical Facilities, Park, Public Rec Facilities
Location
- Region: Niantic
- Subdivision: Niantic
Price history
| Date | Event | Price |
|---|---|---|
| 11/7/2024 | Sold | $265,000+2.3%$402/sqft |
Source: | ||
| 10/15/2024 | Listed for sale | $259,000$392/sqft |
Source: | ||
| 10/10/2024 | Pending sale | $259,000$392/sqft |
Source: | ||
| 10/2/2024 | Listed for sale | $259,000$392/sqft |
Source: | ||
Public tax history
Tax history is unavailable.
Neighborhood: Niantic
Nearby schools
GreatSchools rating
- 9/10Niantic Center SchoolGrades: K-4Distance: 0.4 mi
- 8/10East Lyme Middle SchoolGrades: 5-8Distance: 2.3 mi
- 9/10East Lyme High SchoolGrades: 9-12Distance: 3.5 mi

Get pre-qualified for a loan
At Zillow Home Loans, we can pre-qualify you in as little as 5 minutes with no impact to your credit score.An equal housing lender. NMLS #10287.
Sell for more on Zillow
Get a free Zillow Showcase℠ listing and you could sell for .
$287,600
2% more+ $5,752
With Zillow Showcase(estimated)
$293,352