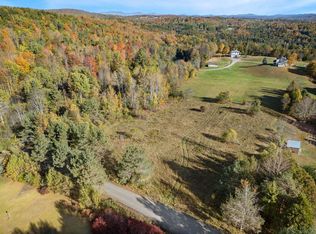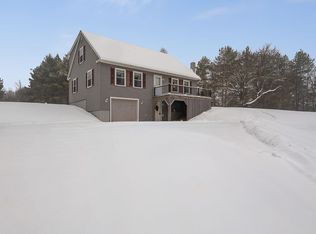Closed
Listed by:
Monique Payne,
Heney Realtors - Element Real Estate (Montpelier) Cell:802-522-3699
Bought with: Ridgeline Real Estate
$500,000
75 Bluebird Road, Williamstown, VT 05679
3beds
1,754sqft
Single Family Residence
Built in 1989
2 Acres Lot
$500,200 Zestimate®
$285/sqft
$3,142 Estimated rent
Home value
$500,200
Estimated sales range
Not available
$3,142/mo
Zestimate® history
Loading...
Owner options
Explore your selling options
What's special
Set in a sunny clearing and embraced by a mature cedar grove, this inviting log home feels like a true Vermont retreat. A fenced garden, flourishing perennials, and multiple outbuildings—including a two-car garage with workshop—offer room to garden, create, and store all your essentials. Inside, the kitchen and dining area flow together easily, making everyday meals and gatherings feel effortless. The living room’s charming architectural details and stone hearth with wood stove invite you to settle in on snowy evenings, while the front and back porches extend your living space into the warmer months. A first-floor bedroom and full bath add comfort and flexibility, with two additional bedrooms, clever knee-wall storage, and a half bath upstairs. The finished lower level provides bonus space for a den, home office, or media room, along with a laundry area, extra storage, and a workspace. Just minutes from I-89 and amenities, yet tucked away in a peaceful setting, this home offers the perfect blend of privacy, convenience, and warmth.
Zillow last checked: 8 hours ago
Listing updated: October 20, 2025 at 03:13pm
Listed by:
Monique Payne,
Heney Realtors - Element Real Estate (Montpelier) Cell:802-522-3699
Bought with:
Kristen Mills
Ridgeline Real Estate
Source: PrimeMLS,MLS#: 5057688
Facts & features
Interior
Bedrooms & bathrooms
- Bedrooms: 3
- Bathrooms: 2
- Full bathrooms: 1
- 1/2 bathrooms: 1
Heating
- Oil, Baseboard, Hot Water, Wood Stove
Cooling
- None
Appliances
- Included: Dishwasher, Dryer, Microwave, Gas Range, Refrigerator, Washer, Water Heater off Boiler
- Laundry: In Basement
Features
- Cathedral Ceiling(s), Ceiling Fan(s), Dining Area, Hearth, Natural Light, Natural Woodwork, Indoor Storage
- Flooring: Carpet, Hardwood, Vinyl
- Windows: Skylight(s), Window Treatments
- Basement: Bulkhead,Concrete,Full,Partially Finished,Storage Space,Interior Entry
Interior area
- Total structure area: 2,238
- Total interior livable area: 1,754 sqft
- Finished area above ground: 1,354
- Finished area below ground: 400
Property
Parking
- Total spaces: 6
- Parking features: Paved, Auto Open, Direct Entry, Garage, Parking Spaces 6+, Attached
- Garage spaces: 2
Accessibility
- Accessibility features: 1st Floor Bedroom, 1st Floor Full Bathroom, Hard Surface Flooring
Features
- Levels: One and One Half
- Stories: 1
- Patio & porch: Covered Porch
- Exterior features: Deck, Garden, Natural Shade, Shed
- Fencing: Partial
Lot
- Size: 2 Acres
- Features: Level, Sloped, Rural
Details
- Additional structures: Outbuilding
- Parcel number: 75624010013
- Zoning description: none
Construction
Type & style
- Home type: SingleFamily
- Property subtype: Single Family Residence
Materials
- Log Home, Log Exterior
- Foundation: Concrete
- Roof: Architectural Shingle
Condition
- New construction: No
- Year built: 1989
Utilities & green energy
- Electric: Circuit Breakers
- Sewer: 1000 Gallon, Septic Tank
- Utilities for property: Cable Available
Community & neighborhood
Security
- Security features: Smoke Detector(s)
Location
- Region: Williamstown
Price history
| Date | Event | Price |
|---|---|---|
| 10/17/2025 | Sold | $500,000-2.9%$285/sqft |
Source: | ||
| 10/8/2025 | Contingent | $515,000$294/sqft |
Source: | ||
| 8/21/2025 | Listed for sale | $515,000+560.3%$294/sqft |
Source: | ||
| 7/31/2025 | Sold | $78,000-82.7%$44/sqft |
Source: Public Record Report a problem | ||
| 9/16/2022 | Sold | $451,500+20.4%$257/sqft |
Source: | ||
Public tax history
| Year | Property taxes | Tax assessment |
|---|---|---|
| 2024 | -- | $252,600 |
| 2023 | -- | $252,600 -0.4% |
| 2022 | -- | $253,700 |
Find assessor info on the county website
Neighborhood: 05679
Nearby schools
GreatSchools rating
- 4/10Williamstown Elementary SchoolGrades: PK-5Distance: 2 mi
- 3/10Williamstown Middle/High SchoolGrades: 6-12Distance: 1.8 mi
Schools provided by the listing agent
- Elementary: Williamstown Elementary School
- Middle: Williamstown Middle/High Sch
- High: Williamstown High School
- District: Orange North
Source: PrimeMLS. This data may not be complete. We recommend contacting the local school district to confirm school assignments for this home.
Get pre-qualified for a loan
At Zillow Home Loans, we can pre-qualify you in as little as 5 minutes with no impact to your credit score.An equal housing lender. NMLS #10287.

