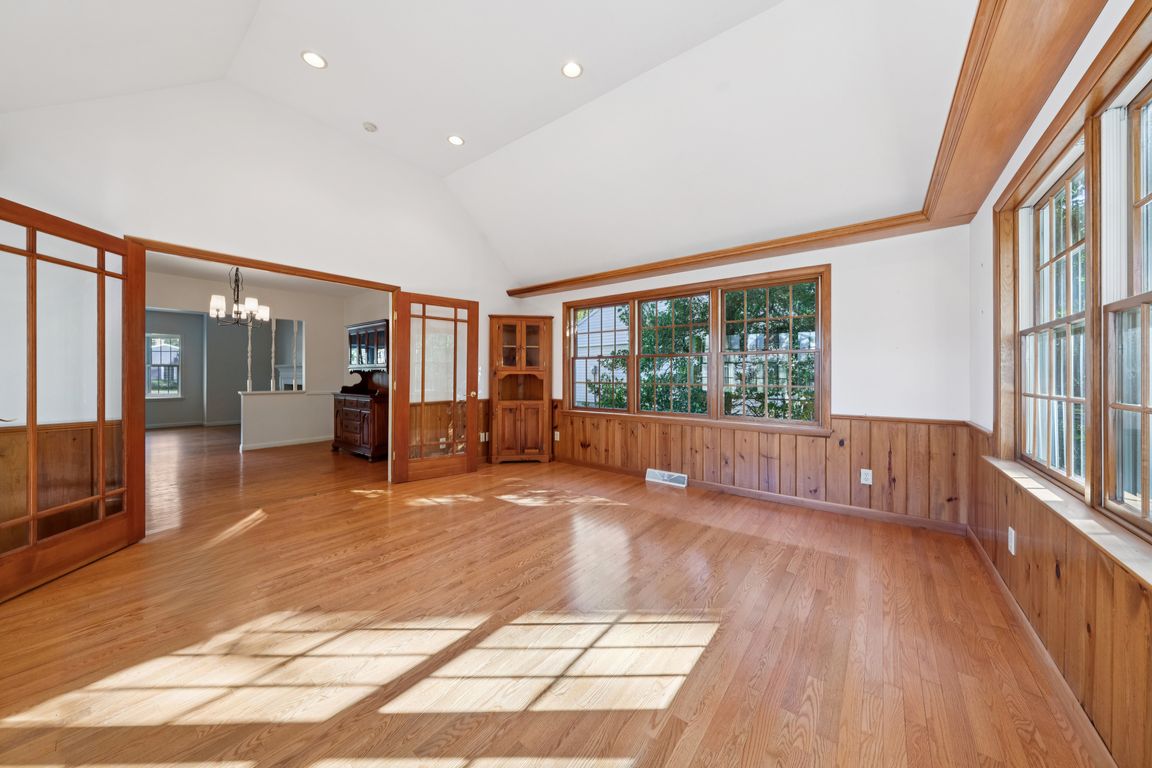Open: Sat 1pm-3pm

Active
$499,900
4beds
2,624sqft
75 Brooklea Dr, East Aurora, NY 14052
4beds
2,624sqft
Single family residence
Built in 1962
0.38 Acres
2 Attached garage spaces
$191 price/sqft
What's special
Gas fireplaceLarge level backyardGleaming hardwood oak floorsFormal dining roomBay windowVaulted ceilingCherry kitchen
Fantastic layout and prime location in the Village of East Aurora! This 4-bed, 2.5-bath home features 9’ ceilings and a vaulted ceiling in the sunlit family room/sunroom, offering a spacious, airy feel. Gleaming hardwood oak floors run through the living and dining rooms, sunroom, and all bedrooms. The cherry kitchen opens ...
- 15 hours |
- 1,190 |
- 63 |
Source: NYSAMLSs,MLS#: B1643130 Originating MLS: Buffalo
Originating MLS: Buffalo
Travel times
Family Room
Kitchen
Primary Bedroom
Zillow last checked: 7 hours ago
Listing updated: 22 hours ago
Listing by:
Howard Hanna WNY Inc. 716-714-9615,
Chrissy Hoffman 716-864-4263,
Sue M Depriest 716-864-8715,
Howard Hanna WNY Inc.
Source: NYSAMLSs,MLS#: B1643130 Originating MLS: Buffalo
Originating MLS: Buffalo
Facts & features
Interior
Bedrooms & bathrooms
- Bedrooms: 4
- Bathrooms: 3
- Full bathrooms: 2
- 1/2 bathrooms: 1
- Main level bathrooms: 1
Bedroom 1
- Level: Second
- Dimensions: 20.00 x 12.00
Bedroom 2
- Level: Second
- Dimensions: 15.00 x 12.00
Bedroom 3
- Level: Second
- Dimensions: 14.00 x 12.00
Bedroom 4
- Level: Second
- Dimensions: 12.00 x 10.00
Dining room
- Level: First
- Dimensions: 12.00 x 11.00
Family room
- Level: First
- Dimensions: 24.00 x 12.00
Kitchen
- Level: First
- Dimensions: 18.00 x 11.00
Living room
- Level: First
- Dimensions: 21.00 x 15.00
Other
- Level: First
- Dimensions: 16.00 x 15.00
Other
- Level: First
- Dimensions: 20.00 x 12.00
Heating
- Gas, Forced Air
Cooling
- Central Air
Appliances
- Included: Dryer, Dishwasher, Electric Oven, Electric Range, Disposal, Gas Water Heater, Microwave, Refrigerator, Washer
- Laundry: In Basement
Features
- Cathedral Ceiling(s), Den, Separate/Formal Dining Room, Entrance Foyer, Eat-in Kitchen, Separate/Formal Living Room, Pull Down Attic Stairs, Natural Woodwork
- Flooring: Carpet, Hardwood, Tile, Varies
- Windows: Thermal Windows
- Basement: Full,Sump Pump
- Attic: Pull Down Stairs
- Number of fireplaces: 1
Interior area
- Total structure area: 2,624
- Total interior livable area: 2,624 sqft
Property
Parking
- Total spaces: 2
- Parking features: Attached, Electricity, Garage, Garage Door Opener, Other
- Attached garage spaces: 2
Features
- Levels: Two
- Stories: 2
- Patio & porch: Patio
- Exterior features: Blacktop Driveway, Fence, Patio
- Fencing: Partial
Lot
- Size: 0.38 Acres
- Dimensions: 110 x 150
- Features: Near Public Transit, Rectangular, Rectangular Lot, Residential Lot
Details
- Additional structures: Shed(s), Storage
- Parcel number: 1424011651800002010000
- Special conditions: Standard
Construction
Type & style
- Home type: SingleFamily
- Architectural style: Two Story,Traditional
- Property subtype: Single Family Residence
Materials
- Aluminum Siding, Copper Plumbing
- Foundation: Block, Poured
- Roof: Asphalt
Condition
- Resale
- Year built: 1962
Utilities & green energy
- Electric: Circuit Breakers
- Sewer: Connected
- Water: Connected, Public
- Utilities for property: Cable Available, High Speed Internet Available, Sewer Connected, Water Connected
Community & HOA
Location
- Region: East Aurora
Financial & listing details
- Price per square foot: $191/sqft
- Tax assessed value: $113,400
- Annual tax amount: $11,318
- Date on market: 10/7/2025
- Listing terms: Cash,Conventional,FHA,VA Loan