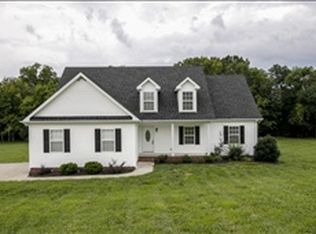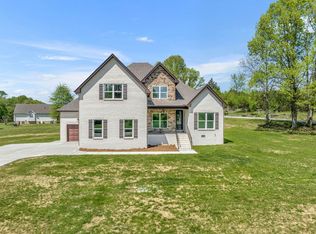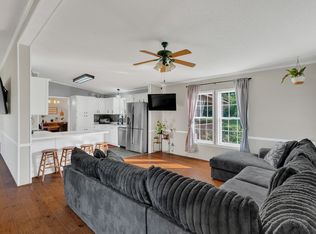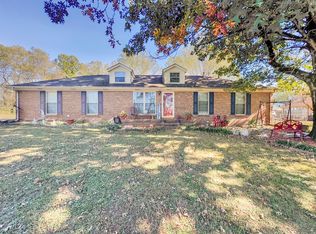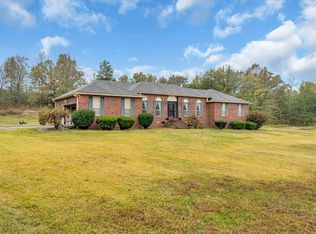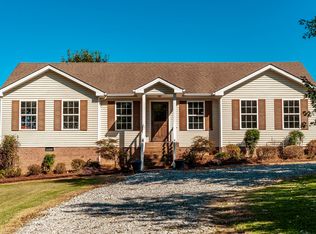This beautifully maintained 1,948 sq ft home sits over an acre in the peaceful countryside of Castalian Springs. You'll love the open-concept layout, real hardwood flooring on the main level, fresh interior paint, and brand-new carpet in the spacious bonus room. The layout is ideal for both everyday living and entertaining. Enjoy your morning coffee on the freshly sealed back deck or unwind on the inviting covered front porch. The kitchen includes all appliances (most are newer), and the home offers generous storage with multiple walk-in and extra closets. A scenic creek runs along the edge of the backyard, and the front yard is beautifully landscaped. Outside, you'll also find a storage building and a fenced area for small animals. Several major systems have been updated recently offering peace of mind and comfort. Nestled in a quiet area yet just a short drive to Hwy 231, this property provides perfect balance of privacy and convenience. It's also ideally located near Gallatin, Lebanon, and Hartsville. If you've been looking for a turnkey home with charm, space, and a little bit of land - this one checks all the boxes!
Active
Price cut: $9K (11/15)
$435,900
75 Brummitt Rd, Castalian Springs, TN 37031
3beds
1,948sqft
Est.:
Single Family Residence, Residential
Built in 2007
1.14 Acres Lot
$-- Zestimate®
$224/sqft
$-- HOA
What's special
Storage buildingFresh interior paintBrand-new carpetFreshly sealed back deckOpen-concept layoutInviting covered front porchGenerous storage
- 195 days |
- 1,876 |
- 99 |
Zillow last checked: 8 hours ago
Listing updated: January 17, 2026 at 11:02am
Listing Provided by:
Sarah "Katie" Amons 615-989-7733,
EXIT Realty Refined 615-989-7733
Source: RealTracs MLS as distributed by MLS GRID,MLS#: 2929660
Tour with a local agent
Facts & features
Interior
Bedrooms & bathrooms
- Bedrooms: 3
- Bathrooms: 2
- Full bathrooms: 2
- Main level bedrooms: 3
Bedroom 1
- Features: Suite
- Level: Suite
- Area: 195 Square Feet
- Dimensions: 13x15
Bedroom 2
- Features: Extra Large Closet
- Level: Extra Large Closet
- Area: 144 Square Feet
- Dimensions: 12x12
Bedroom 3
- Features: Extra Large Closet
- Level: Extra Large Closet
- Area: 132 Square Feet
- Dimensions: 11x12
Primary bathroom
- Features: Double Vanity
- Level: Double Vanity
Dining room
- Area: 99 Square Feet
- Dimensions: 9x11
Kitchen
- Area: 168 Square Feet
- Dimensions: 12x14
Living room
- Features: Great Room
- Level: Great Room
- Area: 225 Square Feet
- Dimensions: 15x15
Recreation room
- Area: 322 Square Feet
- Dimensions: 14x23
Heating
- Central, Electric
Cooling
- Central Air, Electric
Appliances
- Included: Electric Oven, Electric Range
- Laundry: Electric Dryer Hookup, Washer Hookup
Features
- Flooring: Carpet, Wood, Tile, Vinyl
- Basement: None,Crawl Space
- Number of fireplaces: 1
- Fireplace features: Gas, Living Room
Interior area
- Total structure area: 1,948
- Total interior livable area: 1,948 sqft
- Finished area above ground: 1,948
Property
Parking
- Total spaces: 2
- Parking features: Garage Faces Side
- Garage spaces: 2
Features
- Levels: One
- Stories: 2
- Patio & porch: Porch, Covered, Deck
- Fencing: Other
Lot
- Size: 1.14 Acres
Details
- Parcel number: 029 02919 000
- Special conditions: Standard
Construction
Type & style
- Home type: SingleFamily
- Property subtype: Single Family Residence, Residential
Materials
- Brick, Vinyl Siding
- Roof: Shingle
Condition
- New construction: No
- Year built: 2007
Utilities & green energy
- Sewer: Septic Tank
- Water: Public
- Utilities for property: Electricity Available, Water Available
Community & HOA
Community
- Security: Smoke Detector(s)
- Subdivision: None
HOA
- Has HOA: No
Location
- Region: Castalian Springs
Financial & listing details
- Price per square foot: $224/sqft
- Tax assessed value: $332,600
- Annual tax amount: $1,653
- Date on market: 7/9/2025
- Electric utility on property: Yes
Estimated market value
Not available
Estimated sales range
Not available
Not available
Price history
Price history
| Date | Event | Price |
|---|---|---|
| 11/15/2025 | Price change | $435,900-2%$224/sqft |
Source: | ||
| 10/5/2025 | Price change | $444,900-1.1%$228/sqft |
Source: | ||
| 8/26/2025 | Price change | $449,900-1.1%$231/sqft |
Source: | ||
| 7/9/2025 | Price change | $455,000-4.2%$234/sqft |
Source: | ||
| 10/15/2024 | Price change | $475,000-3.1%$244/sqft |
Source: | ||
Public tax history
Public tax history
| Year | Property taxes | Tax assessment |
|---|---|---|
| 2024 | $1,653 | $83,150 |
| 2023 | $1,653 +2.6% | $83,150 |
| 2022 | $1,611 +16.6% | $83,150 +46.7% |
Find assessor info on the county website
BuyAbility℠ payment
Est. payment
$2,392/mo
Principal & interest
$2086
Property taxes
$153
Home insurance
$153
Climate risks
Neighborhood: 37031
Nearby schools
GreatSchools rating
- 6/10Trousdale Co Elementary SchoolGrades: PK-5Distance: 6.6 mi
- 8/10Jim Satterfield Middle SchoolGrades: 6-8Distance: 5.5 mi
- 8/10Trousdale Co High SchoolGrades: 9-12Distance: 5.7 mi
Schools provided by the listing agent
- Elementary: Trousdale Co Elementary
- Middle: Jim Satterfield Middle School
- High: Trousdale Co High School
Source: RealTracs MLS as distributed by MLS GRID. This data may not be complete. We recommend contacting the local school district to confirm school assignments for this home.
- Loading
- Loading
