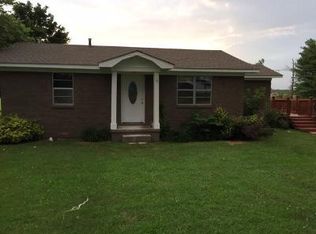Completely remodeled 3BR 2 BA. home out in the country. New roof with architectural shingles, new floors, new water heater, new kitchen cabinets and counter tops. Remodeled master and master bath with with whirlpool tub. This is the perfect starter home. The real bonus is the huge 40x30 garage/workshop that has a wood burning stove. Quite rural setting. Schools are Austin Peay elementary, Brighton middle and high.
This property is off market, which means it's not currently listed for sale or rent on Zillow. This may be different from what's available on other websites or public sources.
