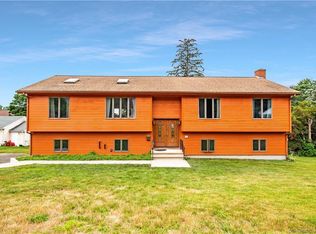Sold for $475,000
$475,000
75 Carll Road, Middletown, CT 06457
4beds
2,605sqft
Single Family Residence
Built in 1963
0.47 Acres Lot
$487,800 Zestimate®
$182/sqft
$3,130 Estimated rent
Home value
$487,800
$463,000 - $512,000
$3,130/mo
Zestimate® history
Loading...
Owner options
Explore your selling options
What's special
Move right into this stunning, fully renovated 4 bedroom with 2.5 bath home offering over 2,600 square feet of stylish living space. Located in desirable Middletown on a non-thru street, this property features gleaming hardwood floors and a warm, inviting family room with wood-beamed ceilings which leads out to a deck and comfy living room. The spacious kitchen has been beautifully updated with subway tile, granite countertops, and modern finishes. All bathrooms have been fully renovated with contemporary design and fixtures. The primary suite is a true retreat with its own fireplace, walk-in closet, and a spa-like en suite bath. Enjoy the versatility of the newly finished lower-level game room-perfect for entertaining or relaxing. Additional upgrades include new solar panels, freshly painted exterior, and professionally installed French curtain drains for optimal yard drainage. With nothing left to do but move in, this home combines character, comfort, and convenience in one perfect package.
Zillow last checked: 8 hours ago
Listing updated: August 21, 2025 at 09:31am
Listed by:
NATUZZA'S TEAM AT WILLIAM RAVEIS REAL ESTATE,
Natuzza Dimasi 203-715-3500,
William Raveis Real Estate 860-344-1658
Bought with:
Natuzza Dimasi, RES.0772532
William Raveis Real Estate
Source: Smart MLS,MLS#: 24101323
Facts & features
Interior
Bedrooms & bathrooms
- Bedrooms: 4
- Bathrooms: 3
- Full bathrooms: 2
- 1/2 bathrooms: 1
Primary bedroom
- Features: Bedroom Suite, Fireplace, Full Bath, Walk-In Closet(s)
- Level: Main
Bedroom
- Features: Hardwood Floor
- Level: Upper
Bedroom
- Features: Hardwood Floor
- Level: Upper
Bedroom
- Features: Hardwood Floor
- Level: Upper
Dining room
- Features: Hardwood Floor
- Level: Main
Family room
- Features: Remodeled, Beamed Ceilings, Sliders
- Level: Main
Living room
- Features: Remodeled, Laminate Floor
- Level: Main
Rec play room
- Features: Remodeled
- Level: Lower
Heating
- Hot Water, Oil
Cooling
- Wall Unit(s)
Appliances
- Included: Electric Cooktop, Microwave, Refrigerator, Dishwasher, Washer, Dryer, Water Heater
- Laundry: Main Level
Features
- Basement: Full,Partially Finished
- Attic: None
- Number of fireplaces: 1
Interior area
- Total structure area: 2,605
- Total interior livable area: 2,605 sqft
- Finished area above ground: 2,290
- Finished area below ground: 315
Property
Parking
- Total spaces: 4
- Parking features: Attached, Paved, Driveway, Garage Door Opener, Private
- Attached garage spaces: 2
- Has uncovered spaces: Yes
Features
- Patio & porch: Deck
Lot
- Size: 0.47 Acres
- Features: Cleared
Details
- Parcel number: 1006823
- Zoning: RPZ
Construction
Type & style
- Home type: SingleFamily
- Architectural style: Cape Cod
- Property subtype: Single Family Residence
Materials
- Vinyl Siding
- Foundation: Concrete Perimeter
- Roof: Asphalt
Condition
- New construction: No
- Year built: 1963
Utilities & green energy
- Sewer: Public Sewer
- Water: Public
- Utilities for property: Cable Available
Community & neighborhood
Location
- Region: Middletown
Price history
| Date | Event | Price |
|---|---|---|
| 8/20/2025 | Sold | $475,000-1%$182/sqft |
Source: | ||
| 8/8/2025 | Listed for sale | $479,900$184/sqft |
Source: | ||
| 7/30/2025 | Pending sale | $479,900$184/sqft |
Source: | ||
| 6/24/2025 | Price change | $479,900-2%$184/sqft |
Source: | ||
| 6/4/2025 | Listed for sale | $489,900+13.9%$188/sqft |
Source: | ||
Public tax history
| Year | Property taxes | Tax assessment |
|---|---|---|
| 2025 | $10,584 +13.5% | $285,970 +8.6% |
| 2024 | $9,327 +40.1% | $263,390 +33% |
| 2023 | $6,657 +12.2% | $198,050 +37.7% |
Find assessor info on the county website
Neighborhood: 06457
Nearby schools
GreatSchools rating
- 5/10Farm Hill SchoolGrades: K-5Distance: 0.1 mi
- 4/10Beman Middle SchoolGrades: 7-8Distance: 0.1 mi
- 4/10Middletown High SchoolGrades: 9-12Distance: 3.2 mi
Schools provided by the listing agent
- High: Middletown
Source: Smart MLS. This data may not be complete. We recommend contacting the local school district to confirm school assignments for this home.

Get pre-qualified for a loan
At Zillow Home Loans, we can pre-qualify you in as little as 5 minutes with no impact to your credit score.An equal housing lender. NMLS #10287.
