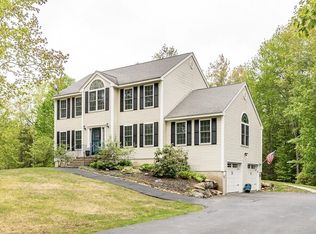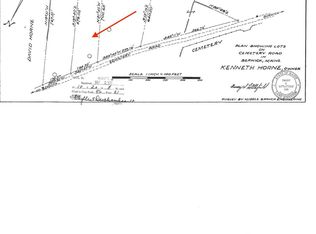Closed
$630,000
75 Cemetery Road, Berwick, ME 03901
3beds
2,420sqft
Single Family Residence
Built in 2004
1.83 Acres Lot
$628,200 Zestimate®
$260/sqft
$3,444 Estimated rent
Home value
$628,200
$565,000 - $697,000
$3,444/mo
Zestimate® history
Loading...
Owner options
Explore your selling options
What's special
Welcome to 75 Cemetery Road in Berwick. This spacious Colonial home, measuring 2,420 square feet, features 3 bedrooms and 2 ½ baths, situated on an expansive 1.83-acre property.
As you step inside, you're welcomed by an elegant dining room and a beautifully updated office, thoughtfully enhanced with trending accents. The kitchen, along with a cozy breakfast nook, boasts new vinyl plank flooring that flows into the oversized living room, complete with cathedral ceilings and a gas fireplace - an ideal spot for relaxation during your downtime. Just off the kitchen, a deck leads to an above-ground pool, perfect for summer gatherings. The first floor also includes a half bath with laundry, and all bathrooms have been refreshed with new flooring, toilets, and light fixtures. Upstairs, you'll find all three bedrooms and the second full bath. The primary bedroom features a full bath and a walk-in closet, while the other two bedrooms are generously sized with closets and carpet flooring. Access the full basement through the two-car under garage or the kitchen; it offers ample storage space and a room set up for a gym. The house was constructed with a four-bedroom septic system, allowing for potential expansion. Conveniently located just minutes from the center of Berwick, major routes, and local schools.
Zillow last checked: 8 hours ago
Listing updated: November 20, 2025 at 07:59am
Listed by:
Anchor Real Estate
Bought with:
RE/MAX Synergy
Source: Maine Listings,MLS#: 1619249
Facts & features
Interior
Bedrooms & bathrooms
- Bedrooms: 3
- Bathrooms: 3
- Full bathrooms: 2
- 1/2 bathrooms: 1
Primary bedroom
- Features: Double Vanity, Full Bath, Suite, Walk-In Closet(s)
- Level: Second
- Area: 201.25 Square Feet
- Dimensions: 16.1 x 12.5
Bedroom 2
- Features: Closet
- Level: Second
- Area: 161.06 Square Feet
- Dimensions: 13.3 x 12.11
Bedroom 3
- Features: Closet
- Level: Second
- Area: 168.33 Square Feet
- Dimensions: 13.9 x 12.11
Dining room
- Features: Formal
- Level: First
- Area: 163.48 Square Feet
- Dimensions: 13.5 x 12.11
Kitchen
- Features: Breakfast Nook, Eat-in Kitchen
- Level: First
- Area: 199.32 Square Feet
- Dimensions: 15.1 x 13.2
Living room
- Features: Cathedral Ceiling(s), Gas Fireplace
- Level: First
- Area: 341.13 Square Feet
- Dimensions: 24.9 x 13.7
Office
- Level: First
- Area: 186.25 Square Feet
- Dimensions: 14.9 x 12.5
Heating
- Baseboard, Hot Water
Cooling
- None
Appliances
- Included: Dishwasher, Dryer, Microwave, Electric Range, Refrigerator, Washer
Features
- Pantry, Storage, Walk-In Closet(s), Primary Bedroom w/Bath
- Flooring: Carpet, Vinyl, Wood
- Basement: Interior Entry,Unfinished
- Number of fireplaces: 1
Interior area
- Total structure area: 2,420
- Total interior livable area: 2,420 sqft
- Finished area above ground: 2,420
- Finished area below ground: 0
Property
Parking
- Total spaces: 2
- Parking features: Paved, 1 - 4 Spaces, Off Street
- Garage spaces: 2
Features
- Patio & porch: Deck
- Has view: Yes
- View description: Trees/Woods
Lot
- Size: 1.83 Acres
- Features: Neighborhood, Rural, Wooded
Details
- Parcel number: BERWMR037B4L1
- Zoning: R36
Construction
Type & style
- Home type: SingleFamily
- Architectural style: Colonial
- Property subtype: Single Family Residence
Materials
- Wood Frame, Vinyl Siding
- Roof: Shingle
Condition
- Year built: 2004
Utilities & green energy
- Electric: Circuit Breakers
- Sewer: Private Sewer
- Water: Private, Well
Community & neighborhood
Security
- Security features: Security System
Location
- Region: Berwick
Other
Other facts
- Road surface type: Paved
Price history
| Date | Event | Price |
|---|---|---|
| 5/16/2025 | Sold | $630,000+5.2%$260/sqft |
Source: | ||
| 5/16/2025 | Pending sale | $599,000$248/sqft |
Source: | ||
| 4/24/2025 | Contingent | $599,000$248/sqft |
Source: | ||
| 4/16/2025 | Listed for sale | $599,000+23.5%$248/sqft |
Source: | ||
| 10/31/2022 | Sold | $485,000-3%$200/sqft |
Source: | ||
Public tax history
| Year | Property taxes | Tax assessment |
|---|---|---|
| 2024 | $6,716 +11.7% | $538,600 +64.2% |
| 2023 | $6,011 +0.6% | $328,100 |
| 2022 | $5,978 -0.4% | $328,100 |
Find assessor info on the county website
Neighborhood: 03901
Nearby schools
GreatSchools rating
- 3/10Eric L Knowlton SchoolGrades: 4-5Distance: 1.8 mi
- 3/10Noble Middle SchoolGrades: 6-7Distance: 1.5 mi
- 6/10Noble High SchoolGrades: 8-12Distance: 3.9 mi
Get pre-qualified for a loan
At Zillow Home Loans, we can pre-qualify you in as little as 5 minutes with no impact to your credit score.An equal housing lender. NMLS #10287.
Sell with ease on Zillow
Get a Zillow Showcase℠ listing at no additional cost and you could sell for —faster.
$628,200
2% more+$12,564
With Zillow Showcase(estimated)$640,764

