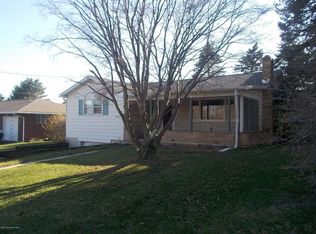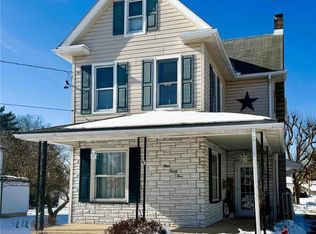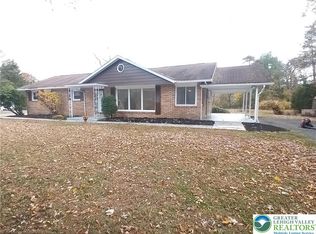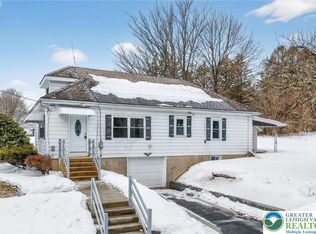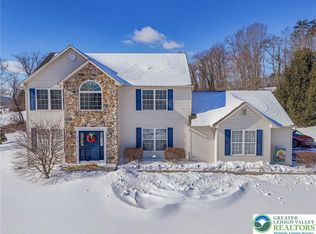Fully Remodeled Ranch Home Near Lehighton | 3 Bedrooms | 2 Full Baths | Move-In Ready
Welcome to this completely renovated 3-bedroom, 2-bath rancher located in a quiet, family-friendly neighborhood in Lehighton. This move-in-ready home has been fully gutted and rebuilt with upgrades, offering modern style and long-term reliability.
The main level features new flooring throughout, an open-concept living room and eat-in kitchen, and a brand-new kitchen with quartz countertops, custom tile coffee bar, new appliances, recessed lighting, and modern fixtures. The expanded main-level full bathroom includes high-end tile work, deep tub, and a fresh, contemporary design.
The finished lower level adds valuable living space with a family room, new laundry area, and a second full bathroom with tiled shower—ideal for guests, home office space, or multi-generational living.
Major updates include a new roof, new plumbing, new electrical, new doors, radon mitigation system, and professional termite and mold remediation to provide a safe and worry-free home.
Exterior features include an attached one-car garage, patio, and spacious backyard. Conveniently located near PA-443 (Blakeslee Blvd), US-209, PA-248, and I-476 (PA Turnpike Exit 74) with easy access to the Lehigh Valley and Pocono Mountains. Close to Beltzville State Park, D&L Trail, Lehigh Gorge State Park, shopping, schools, and dining.
Priced at $343,580—this modern ranch home delivers location, upgrades, and value.
Pending
$343,580
75 Center Rd, Lehighton, PA 18235
3beds
1,969sqft
Est.:
Single Family Residence
Built in 1972
9,757.44 Square Feet Lot
$344,400 Zestimate®
$174/sqft
$-- HOA
What's special
- 32 days |
- 2,080 |
- 65 |
Zillow last checked: 8 hours ago
Listing updated: February 11, 2026 at 02:10pm
Listed by:
Hala T. Rihan-Bonner 484-505-0708,
Christian Saunders Real Estate 570-335-9000,
Timothy E. Bonner 610-509-1197,
Christian Saunders Real Estate
Source: GLVR,MLS#: 771061 Originating MLS: Lehigh Valley MLS
Originating MLS: Lehigh Valley MLS
Facts & features
Interior
Bedrooms & bathrooms
- Bedrooms: 3
- Bathrooms: 2
- Full bathrooms: 2
Primary bedroom
- Level: First
- Dimensions: 10.00 x 12.00
Bedroom
- Level: First
- Dimensions: 9.00 x 10.00
Bedroom
- Level: First
- Dimensions: 10.00 x 10.00
Family room
- Level: Basement
- Dimensions: 15.00 x 27.00
Other
- Level: First
- Dimensions: 5.00 x 12.00
Other
- Level: Basement
- Dimensions: 9.00 x 10.00
Kitchen
- Level: First
- Dimensions: 13.50 x 11.50
Laundry
- Level: Basement
- Dimensions: 7.00 x 13.00
Living room
- Level: First
- Dimensions: 14.00 x 14.00
Other
- Description: Utility Room and Storage - Unfinished
- Level: Basement
- Dimensions: 5.50 x 25.00
Heating
- Baseboard, Electric
Cooling
- Ceiling Fan(s)
Appliances
- Included: Dishwasher, Electric Cooktop, Electric Dryer, Electric Oven, Electric Range, Electric Water Heater, Washer
- Laundry: Washer Hookup, Dryer Hookup, ElectricDryer Hookup, Lower Level
Features
- Eat-in Kitchen, Mud Room, Utility Room
- Flooring: Luxury Vinyl, Luxury VinylPlank
- Basement: Full,Finished,Rec/Family Area
Interior area
- Total interior livable area: 1,969 sqft
- Finished area above ground: 1,144
- Finished area below ground: 825
Property
Parking
- Total spaces: 1
- Parking features: Attached, Garage
- Attached garage spaces: 1
Features
- Stories: 1
- Patio & porch: Covered, Patio, Porch
- Exterior features: Porch, Patio
Lot
- Size: 9,757.44 Square Feet
- Features: Flat, Not In Subdivision
Details
- Parcel number: 84B 35 A37
- Zoning: R3
- Special conditions: None
Construction
Type & style
- Home type: SingleFamily
- Architectural style: Ranch
- Property subtype: Single Family Residence
Materials
- Block, Concrete, Wood Siding
- Roof: Asphalt,Fiberglass
Condition
- Year built: 1972
Utilities & green energy
- Sewer: Public Sewer
- Water: Public
Community & HOA
Community
- Subdivision: Meadowcrest Estates
Location
- Region: Lehighton
Financial & listing details
- Price per square foot: $174/sqft
- Tax assessed value: $36,500
- Annual tax amount: $2,760
- Date on market: 1/27/2026
- Cumulative days on market: 32 days
- Ownership type: Fee Simple
- Road surface type: Paved
Estimated market value
$344,400
$327,000 - $362,000
$2,078/mo
Price history
Price history
| Date | Event | Price |
|---|---|---|
| 2/11/2026 | Contingent | $343,580$174/sqft |
Source: | ||
| 2/11/2026 | Pending sale | $343,580$174/sqft |
Source: | ||
| 1/30/2026 | Listed for sale | $343,580+145.4%$174/sqft |
Source: | ||
| 10/28/2025 | Sold | $140,000-12.5%$71/sqft |
Source: | ||
| 10/6/2025 | Pending sale | $160,000$81/sqft |
Source: PMAR #PM-135858 Report a problem | ||
| 9/19/2025 | Listed for sale | $160,000$81/sqft |
Source: | ||
Public tax history
Public tax history
| Year | Property taxes | Tax assessment |
|---|---|---|
| 2025 | $2,793 +4.1% | $36,500 |
| 2024 | $2,683 +1% | $36,500 |
| 2023 | $2,656 +1.4% | $36,500 |
| 2022 | $2,619 | $36,500 |
| 2021 | $2,619 +5.7% | $36,500 |
| 2020 | $2,478 +5.4% | $36,500 |
| 2019 | $2,350 +1.2% | $36,500 |
| 2018 | $2,322 +100007.3% | $36,500 |
| 2017 | $2 | $36,500 |
| 2016 | -- | $36,500 |
| 2015 | -- | $36,500 |
| 2014 | -- | $36,500 |
| 2013 | -- | $36,500 |
| 2012 | -- | $36,500 |
| 2011 | -- | $36,500 |
| 2010 | -- | $36,500 |
| 2009 | -- | $36,500 |
| 2008 | -- | $36,500 |
| 2007 | $217 | $36,500 |
| 2006 | -- | $36,500 |
| 2005 | -- | $36,500 |
| 2004 | -- | $36,500 |
| 2003 | -- | $36,500 |
| 2002 | -- | $36,500 |
| 2000 | -- | $36,500 |
Find assessor info on the county website
BuyAbility℠ payment
Est. payment
$1,975/mo
Principal & interest
$1606
Property taxes
$369
Climate risks
Neighborhood: 18235
Nearby schools
GreatSchools rating
- 6/10Lehighton Area Elementary SchoolGrades: PK-5Distance: 0.2 mi
- 6/10Lehighton Area Middle SchoolGrades: 6-8Distance: 0.4 mi
- 6/10Lehighton Area High SchoolGrades: 9-12Distance: 0.2 mi
Schools provided by the listing agent
- Elementary: Lehighton
- District: Lehighton
Source: GLVR. This data may not be complete. We recommend contacting the local school district to confirm school assignments for this home.
