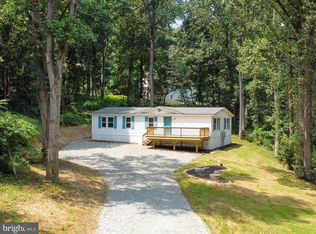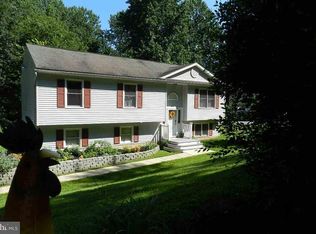Sold for $275,000
$275,000
75 Cherry Rd, Airville, PA 17302
3beds
1,500sqft
Single Family Residence
Built in 2023
0.9 Acres Lot
$332,000 Zestimate®
$183/sqft
$2,112 Estimated rent
Home value
$332,000
$315,000 - $349,000
$2,112/mo
Zestimate® history
Loading...
Owner options
Explore your selling options
What's special
Welcome to 75 Cherry Rd. in Airville, PA - a stunning brand new home built by National Home Services that has everything you're looking for! This 3-bedroom, 2-bathroom home boasts 1,500 sq. ft. of finished living space and sits on a spacious .89-acre lot, offering plenty of privacy and a serene rural setting. As you enter the home, you'll be greeted by an open concept main living area with vaulted ceilings, designed to provide a warm and inviting atmosphere. The beautifully designed kitchen is perfect for hosting and features granite countertops and stainless steel appliances that will impress any home chef. The master on suite is an amazing feature that provides comfort and relaxation with its spacious design, and modern bathroom features. All rooms in this home have cable and electric hookups for TV mounting, so you'll never have to worry about unsightly cords and cables. This home is built to last with a new well and septic, as well as a metal roof and siding that have a 50-year lifespan. You'll have plenty of space for guests with a large driveway that can accommodate up to 10 cars. As you step outside, you'll be greeted by over 0.89 acres of lush green land that offers plenty of opportunities for outdoor activities, gardening, and creating your own private oasis. The serene rural setting of the home provides the perfect escape from the hustle and bustle of city life. Don't miss out on the opportunity to make this stunning new home your own. Schedule a showing and see for yourself all that 75 Cherry Rd. has to offer!
Zillow last checked: 8 hours ago
Listing updated: June 27, 2024 at 06:33am
Listed by:
Adam Druck 717-487-2579,
Inch & Co. Real Estate, LLC,
Listing Team: Annemarie Cook, Brittani Snyder, Adam Druck & Associates,Co-Listing Team: Annemarie Cook, Brittani Snyder, Adam Druck & Associates,Co-Listing Agent: Annemarie Cook 717-880-0414,
Inch & Co. Real Estate, LLC
Bought with:
Jeffrey Rutt, RS310007
Berkshire Hathaway HomeServices Homesale Realty
Source: Bright MLS,MLS#: PAYK2036498
Facts & features
Interior
Bedrooms & bathrooms
- Bedrooms: 3
- Bathrooms: 2
- Full bathrooms: 2
- Main level bathrooms: 2
- Main level bedrooms: 3
Basement
- Area: 0
Heating
- Forced Air, Propane
Cooling
- Central Air, Electric
Appliances
- Included: Microwave, Dishwasher, Dryer, Oven/Range - Electric, Washer, Refrigerator, Electric Water Heater
- Laundry: Main Level
Features
- Breakfast Area, Ceiling Fan(s), Combination Dining/Living, Combination Kitchen/Dining, Open Floorplan, Eat-in Kitchen, Kitchen Island, Primary Bath(s), Recessed Lighting, Upgraded Countertops, Walk-In Closet(s), Other, Cathedral Ceiling(s), Dry Wall
- Doors: Insulated, French Doors
- Windows: Double Hung, Double Pane Windows, Insulated Windows
- Has basement: No
- Has fireplace: No
Interior area
- Total structure area: 1,500
- Total interior livable area: 1,500 sqft
- Finished area above ground: 1,500
- Finished area below ground: 0
Property
Parking
- Total spaces: 10
- Parking features: Driveway
- Uncovered spaces: 10
Accessibility
- Accessibility features: 2+ Access Exits, Accessible Doors
Features
- Levels: One
- Stories: 1
- Exterior features: Stone Retaining Walls, Lighting
- Pool features: None
- Has view: Yes
- View description: Trees/Woods
Lot
- Size: 0.90 Acres
- Features: Backs to Trees, Cleared, Rural
Details
- Additional structures: Above Grade, Below Grade
- Additional parcels included: 430000202370000000
- Parcel number: 430000202360000000
- Zoning: RESIDENTIAL
- Special conditions: Standard
Construction
Type & style
- Home type: SingleFamily
- Architectural style: Ranch/Rambler
- Property subtype: Single Family Residence
Materials
- Concrete, Stick Built, Metal Siding
- Foundation: Slab
- Roof: Metal
Condition
- Excellent
- New construction: Yes
- Year built: 2023
Utilities & green energy
- Electric: 200+ Amp Service
- Sewer: On Site Septic
- Water: Well
- Utilities for property: Cable Connected, Propane, Cable
Community & neighborhood
Location
- Region: Airville
- Subdivision: None Available
- Municipality: PEACH BOTTOM TWP
Other
Other facts
- Listing agreement: Exclusive Right To Sell
- Listing terms: Cash,Conventional,FHA,VA Loan,USDA Loan
- Ownership: Fee Simple
Price history
| Date | Event | Price |
|---|---|---|
| 3/17/2023 | Sold | $275,000+4%$183/sqft |
Source: | ||
| 2/19/2023 | Pending sale | $264,500$176/sqft |
Source: | ||
| 2/15/2023 | Listed for sale | $264,500+5190%$176/sqft |
Source: | ||
| 9/16/2022 | Sold | $5,000+733.3%$3/sqft |
Source: Public Record Report a problem | ||
| 7/9/2008 | Sold | $600 |
Source: Public Record Report a problem | ||
Public tax history
| Year | Property taxes | Tax assessment |
|---|---|---|
| 2025 | $4,945 | $164,160 |
| 2024 | $4,945 +565.7% | $164,160 +565.7% |
| 2023 | $743 +3.4% | $24,660 |
Find assessor info on the county website
Neighborhood: 17302
Nearby schools
GreatSchools rating
- 4/10Delta-Peach Bottom El SchoolGrades: K-4Distance: 4.2 mi
- 5/10South Eastern Ms-EastGrades: 7-8Distance: 5.3 mi
- 7/10Kennard-Dale High SchoolGrades: 9-12Distance: 5.3 mi
Schools provided by the listing agent
- District: South Eastern
Source: Bright MLS. This data may not be complete. We recommend contacting the local school district to confirm school assignments for this home.
Get pre-qualified for a loan
At Zillow Home Loans, we can pre-qualify you in as little as 5 minutes with no impact to your credit score.An equal housing lender. NMLS #10287.
Sell with ease on Zillow
Get a Zillow Showcase℠ listing at no additional cost and you could sell for —faster.
$332,000
2% more+$6,640
With Zillow Showcase(estimated)$338,640

