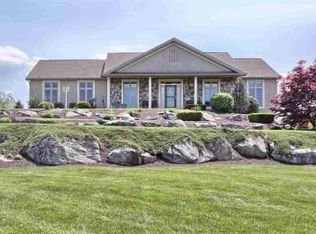Sold for $320,000 on 08/10/23
$320,000
75 Clay Rd, Carlisle, PA 17015
3beds
1,340sqft
Single Family Residence
Built in 1988
0.99 Acres Lot
$345,400 Zestimate®
$239/sqft
$1,860 Estimated rent
Home value
$345,400
$328,000 - $363,000
$1,860/mo
Zestimate® history
Loading...
Owner options
Explore your selling options
What's special
If you want the best of both worlds; a quiet country setting yet close to a golf course, hospital, shopping and I-81, this 3BR/2 BA ranch in Carlisle fits the bill. A spacious entry that is open to the DR which is open to the kitchen makes a great entertaining space. The kitchen is equipped with stainless steel appliances and butcher block counters. There is a flex space off the kitchen which is currently being used as a sitting room but could be anything you need it to be. A laundry room/mud room can be accessed from the kitchen, garage and an outside entrance. The partially finished basement has a family room with a built-in bar and wood burning stove. There are two other storage rooms and one larger room with a pool table that will convey. Relax and enjoy the outdoors on the large covered deck overlooking the private backyard and farm fields. This charming home is a definite must see!
Zillow last checked: 8 hours ago
Listing updated: August 10, 2023 at 05:02pm
Listed by:
Colleen Blume 717-503-3256,
Coldwell Banker Realty
Bought with:
Rich Small, RS357052
TeamPete Realty Services, Inc.
Source: Bright MLS,MLS#: PACB2022362
Facts & features
Interior
Bedrooms & bathrooms
- Bedrooms: 3
- Bathrooms: 2
- Full bathrooms: 2
- Main level bathrooms: 2
- Main level bedrooms: 3
Basement
- Area: 0
Heating
- Baseboard, Central, Forced Air, Heat Pump, Wood Stove, Oil, Wood
Cooling
- Central Air, Electric
Appliances
- Included: Microwave, Built-In Range, Dishwasher, Stainless Steel Appliance(s), Water Heater, Washer, Dryer, Electric Water Heater
Features
- Bar, Ceiling Fan(s), Kitchen Island, Bathroom - Tub Shower, Upgraded Countertops, Dry Wall, Paneled Walls
- Flooring: Carpet, Luxury Vinyl
- Basement: Partially Finished,Heated,Interior Entry
- Has fireplace: No
- Fireplace features: Wood Burning Stove
Interior area
- Total structure area: 1,340
- Total interior livable area: 1,340 sqft
- Finished area above ground: 1,340
- Finished area below ground: 0
Property
Parking
- Total spaces: 2
- Parking features: Storage, Garage Faces Side, Garage Door Opener, Inside Entrance, Asphalt, Attached
- Attached garage spaces: 2
- Has uncovered spaces: Yes
Accessibility
- Accessibility features: None
Features
- Levels: One
- Stories: 1
- Pool features: None
Lot
- Size: 0.99 Acres
Details
- Additional structures: Above Grade, Below Grade
- Parcel number: 46080585011A
- Zoning: RESIDENTIAL
- Special conditions: Standard
Construction
Type & style
- Home type: SingleFamily
- Architectural style: Ranch/Rambler
- Property subtype: Single Family Residence
Materials
- Brick, Stick Built, Vinyl Siding
- Foundation: Block
- Roof: Asphalt
Condition
- Very Good
- New construction: No
- Year built: 1988
Utilities & green energy
- Electric: 200+ Amp Service
- Sewer: On Site Septic
- Water: Well
- Utilities for property: Cable Available, Electricity Available, Phone Available
Community & neighborhood
Location
- Region: Carlisle
- Subdivision: None Available
- Municipality: WEST PENNSBORO TWP
Other
Other facts
- Listing agreement: Exclusive Right To Sell
- Listing terms: Cash,Conventional,FHA,USDA Loan,VA Loan
- Ownership: Fee Simple
Price history
| Date | Event | Price |
|---|---|---|
| 8/10/2023 | Sold | $320,000+6.8%$239/sqft |
Source: | ||
| 7/11/2023 | Pending sale | $299,500$224/sqft |
Source: | ||
| 7/8/2023 | Listed for sale | $299,500+46.1%$224/sqft |
Source: | ||
| 10/6/2017 | Sold | $205,000$153/sqft |
Source: Public Record | ||
| 8/22/2017 | Pending sale | $205,000$153/sqft |
Source: Bhhs Homesale Realty - Prud4 #10306076 | ||
Public tax history
| Year | Property taxes | Tax assessment |
|---|---|---|
| 2025 | $3,375 +2.7% | $173,000 |
| 2024 | $3,286 +1.3% | $173,000 |
| 2023 | $3,245 +2.1% | $173,000 |
Find assessor info on the county website
Neighborhood: 17015
Nearby schools
GreatSchools rating
- 6/10Oak Flat El SchoolGrades: K-5Distance: 4.8 mi
- 6/10Big Spring Middle SchoolGrades: 6-8Distance: 4.2 mi
- 4/10Big Spring High SchoolGrades: 9-12Distance: 4.2 mi
Schools provided by the listing agent
- Elementary: Oak Flat
- Middle: Big Spring
- High: Big Spring
- District: Big Spring
Source: Bright MLS. This data may not be complete. We recommend contacting the local school district to confirm school assignments for this home.

Get pre-qualified for a loan
At Zillow Home Loans, we can pre-qualify you in as little as 5 minutes with no impact to your credit score.An equal housing lender. NMLS #10287.
