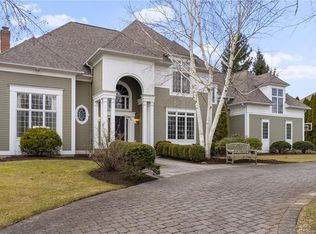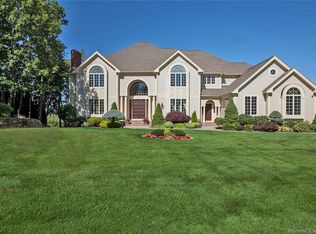Sold for $1,165,000
$1,165,000
75 Colton Road, Glastonbury, CT 06033
4beds
7,801sqft
Single Family Residence
Built in 1993
1.76 Acres Lot
$1,256,800 Zestimate®
$149/sqft
$6,706 Estimated rent
Home value
$1,256,800
$1.13M - $1.40M
$6,706/mo
Zestimate® history
Loading...
Owner options
Explore your selling options
What's special
Spectacular custom-built Colonial situated in sought after neighborhood with unsurpassed panoramic views and gorgeous sunsets from all three levels of this perfectly maintained residence. As you enter through the grand 7' Mahogany front door, you instantly appreciate the dramatic two-story foyer and take in the superior craftsmanship, custom millwork & impressive architectural detail throughout. Daily sunrise fills the formal living room w/ an abundance of natural light every morning. Spacious family room opens up to gourmet Kitchen featuring a huge center island, granite counters, dbl oven, farm sink, walk-in pantry, & wet bar. Formal dining w/ tray ceiling and plenty of room to host large gatherings. Complete the main floor w/ an office space and a 1st fl bedroom accompanied by a full bath. Second floor primary suite welcomes you offering a gorgeous sitting area, lighted tray ceiling, plenty of closet space & spacious bath. Around the corner, walk through the French doors & into the study to once again appreciate the impressive views stretching from Cromwell all the way to the Hartford skyline- cant put a price tag on this view! Two additional bedrooms (each w/ full bath) & bonus room round off the second level. Open & finished basement w/ in-law potential (5th bedroom) & walk-out to private & level backyard. Irrigation system in place to support gorgeous landscaping. Built in speaker + intercom, Kohler generator & propane high efficiency hydro air heat source w/ 5 zones.
Zillow last checked: 8 hours ago
Listing updated: October 01, 2024 at 02:30am
Listed by:
Margaret Wilcox Team,
Anna Zastem Macchio 860-604-2106,
William Raveis Real Estate 860-633-0111,
Co-Listing Agent: Margaret Wilcox 860-916-3517,
William Raveis Real Estate
Bought with:
Yola Feery, RES.0219263
Berkshire Hathaway NE Prop.
Source: Smart MLS,MLS#: 24031041
Facts & features
Interior
Bedrooms & bathrooms
- Bedrooms: 4
- Bathrooms: 6
- Full bathrooms: 5
- 1/2 bathrooms: 1
Primary bedroom
- Features: Bedroom Suite, Full Bath, Walk-In Closet(s), Hardwood Floor
- Level: Upper
- Area: 467.95 Square Feet
- Dimensions: 19.1 x 24.5
Bedroom
- Features: High Ceilings
- Level: Main
- Area: 162.5 Square Feet
- Dimensions: 13 x 12.5
Bedroom
- Features: Full Bath, Wall/Wall Carpet
- Level: Upper
- Area: 252.96 Square Feet
- Dimensions: 18.6 x 13.6
Bedroom
- Features: Full Bath, Wall/Wall Carpet
- Level: Upper
- Area: 207.32 Square Feet
- Dimensions: 14.6 x 14.2
Dining room
- Features: High Ceilings, Hardwood Floor
- Level: Main
- Area: 223.31 Square Feet
- Dimensions: 16.3 x 13.7
Family room
- Features: High Ceilings, Built-in Features, Gas Log Fireplace
- Level: Main
- Area: 609.84 Square Feet
- Dimensions: 23.1 x 26.4
Kitchen
- Features: High Ceilings, Granite Counters, Wet Bar, Eating Space, Kitchen Island, Pantry
- Level: Main
- Area: 327.61 Square Feet
- Dimensions: 18.1 x 18.1
Kitchen
- Features: High Ceilings, Eating Space, French Doors
- Level: Main
- Area: 150.04 Square Feet
- Dimensions: 12.1 x 12.4
Living room
- Features: High Ceilings, Gas Log Fireplace, Hardwood Floor
- Level: Main
- Area: 357.08 Square Feet
- Dimensions: 22.6 x 15.8
Office
- Features: 2 Story Window(s)
- Level: Main
- Area: 104.03 Square Feet
- Dimensions: 10.3 x 10.1
Other
- Features: Wet Bar, Fireplace, Full Bath
- Level: Lower
- Area: 1040.4 Square Feet
- Dimensions: 20.4 x 51
Rec play room
- Features: Wall/Wall Carpet
- Level: Upper
- Area: 636.56 Square Feet
- Dimensions: 29.2 x 21.8
Study
- Features: Built-in Features, French Doors
- Level: Upper
- Area: 150.7 Square Feet
- Dimensions: 11 x 13.7
Heating
- Forced Air, Propane
Cooling
- Central Air
Appliances
- Included: Cooktop, Oven, Microwave, Refrigerator, Dishwasher, Water Heater
- Laundry: Upper Level
Features
- Sound System, Central Vacuum, Open Floorplan, Smart Thermostat
- Windows: Storm Window(s), Thermopane Windows
- Basement: Full,Heated,Storage Space,Partially Finished,Liveable Space
- Attic: Pull Down Stairs
- Number of fireplaces: 3
Interior area
- Total structure area: 7,801
- Total interior livable area: 7,801 sqft
- Finished area above ground: 6,180
- Finished area below ground: 1,621
Property
Parking
- Total spaces: 3
- Parking features: Attached, Garage Door Opener
- Attached garage spaces: 3
Features
- Has view: Yes
- View description: City
Lot
- Size: 1.76 Acres
- Features: Subdivided, Cleared, Landscaped, Open Lot
Details
- Parcel number: 566613
- Zoning: RES
- Other equipment: Intercom, Generator
Construction
Type & style
- Home type: SingleFamily
- Architectural style: Colonial
- Property subtype: Single Family Residence
Materials
- Clapboard
- Foundation: Concrete Perimeter
- Roof: Asphalt
Condition
- New construction: No
- Year built: 1993
Utilities & green energy
- Sewer: Septic Tank
- Water: Well
Green energy
- Energy efficient items: Thermostat, Windows
Community & neighborhood
Security
- Security features: Security System
Location
- Region: Glastonbury
Price history
| Date | Event | Price |
|---|---|---|
| 9/23/2024 | Sold | $1,165,000+1.3%$149/sqft |
Source: | ||
| 8/26/2024 | Listed for sale | $1,150,000$147/sqft |
Source: | ||
| 8/2/2024 | Pending sale | $1,150,000$147/sqft |
Source: | ||
| 7/11/2024 | Listed for sale | $1,150,000+614.3%$147/sqft |
Source: | ||
| 8/5/1992 | Sold | $161,000$21/sqft |
Source: Public Record Report a problem | ||
Public tax history
| Year | Property taxes | Tax assessment |
|---|---|---|
| 2025 | $24,616 +4.6% | $749,800 +1.8% |
| 2024 | $23,529 +3% | $736,900 |
| 2023 | $22,851 +1.7% | $736,900 +22.3% |
Find assessor info on the county website
Neighborhood: 06033
Nearby schools
GreatSchools rating
- 7/10Hopewell SchoolGrades: K-4Distance: 1.7 mi
- 7/10Smith Middle SchoolGrades: 6-8Distance: 4.2 mi
- 9/10Glastonbury High SchoolGrades: 9-12Distance: 4 mi
Schools provided by the listing agent
- Elementary: Hopewell
- Middle: Smith,Gideon Welles
- High: Glastonbury
Source: Smart MLS. This data may not be complete. We recommend contacting the local school district to confirm school assignments for this home.
Get pre-qualified for a loan
At Zillow Home Loans, we can pre-qualify you in as little as 5 minutes with no impact to your credit score.An equal housing lender. NMLS #10287.
Sell for more on Zillow
Get a Zillow Showcase℠ listing at no additional cost and you could sell for .
$1,256,800
2% more+$25,136
With Zillow Showcase(estimated)$1,281,936

