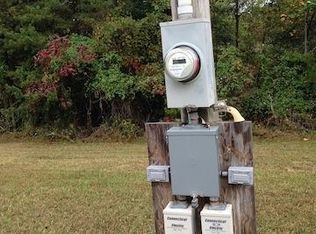Sold for $205,000
$205,000
75 Crawford Rd, Beattyville, KY 41311
3beds
1,960sqft
Manufactured Home
Built in 1996
2 Acres Lot
$208,000 Zestimate®
$105/sqft
$948 Estimated rent
Home value
$208,000
$181,000 - $233,000
$948/mo
Zestimate® history
Loading...
Owner options
Explore your selling options
What's special
Whether you consider yourself an outdoor adventurist or simply looking for that small town feel, 75 Crawford Road is everything you've been looking for and more . Nestled between hills and valleys , You'll find yourself in a quaint little community with an abundance of beautiful scenery. With easy access to Red River Gorge and the Natural Bridge Resort less than 12 miles down the road, adventure is just minutes away. This home offers three generously sized bedrooms and two full baths. You'll also find the two living rooms, and separate dinning area ideal for a family to spread out. Outside, the pool will be a great reprieve from the dog days of summer. You'll find plenty of storage for all of your fishing, camping, or kayaking equipment. There are four... yes four storage areas. One of which is deep enough to store a small boat if you prefer a little speed out on the water. The 2 acres lot also embodies an underground storm shelter for added piece of mind. This property is a must see for anyone wanting to escape the everyday stresses of life! Schedule your showing today to call this property home!
Zillow last checked: 8 hours ago
Listing updated: August 28, 2025 at 10:45pm
Listed by:
Abbagail Sobers 859-967-9235,
CENTURY 21 Advantage Realty
Bought with:
Tanner Noel, 274728
WEICHERT REALTORS - Ford Brothers
Source: Imagine MLS,MLS#: 23013868
Facts & features
Interior
Bedrooms & bathrooms
- Bedrooms: 3
- Bathrooms: 2
- Full bathrooms: 2
Primary bedroom
- Level: First
Bedroom 1
- Level: First
Bedroom 2
- Level: First
Bathroom 1
- Description: Full Bath
- Level: First
Bathroom 2
- Description: Full Bath
- Level: First
Dining room
- Level: First
Dining room
- Level: First
Family room
- Level: First
Family room
- Level: First
Kitchen
- Level: First
Living room
- Level: First
Living room
- Level: First
Utility room
- Level: First
Heating
- Electric
Cooling
- Electric, Heat Pump
Appliances
- Included: Dryer, Dishwasher, Refrigerator, Washer, Range
- Laundry: Electric Dryer Hookup, Main Level, Washer Hookup
Features
- Master Downstairs, Walk-In Closet(s), Ceiling Fan(s)
- Flooring: Carpet, Laminate
- Doors: Storm Door(s)
- Windows: Blinds, Screens
- Basement: Crawl Space
- Has fireplace: Yes
- Fireplace features: Family Room, Gas Log
Interior area
- Total structure area: 1,960
- Total interior livable area: 1,960 sqft
- Finished area above ground: 1,960
- Finished area below ground: 0
Property
Parking
- Total spaces: 1
- Parking features: Driveway
- Garage spaces: 1
- Has uncovered spaces: Yes
Features
- Levels: One
- Patio & porch: Deck, Porch
- Has private pool: Yes
- Pool features: Above Ground
- Fencing: Wood
- Has view: Yes
- View description: Rural
Lot
- Size: 2 Acres
Details
- Additional structures: Shed(s)
- Parcel number: 0000000000000
Construction
Type & style
- Home type: MobileManufactured
- Property subtype: Manufactured Home
Materials
- Vinyl Siding
- Foundation: Other, Pillar/Post/Pier
- Roof: Metal
Condition
- New construction: No
- Year built: 1996
Utilities & green energy
- Sewer: Septic Tank
- Water: Public
- Utilities for property: Propane Connected
Community & neighborhood
Security
- Security features: Security System Owned
Location
- Region: Beattyville
- Subdivision: Rural
Price history
| Date | Event | Price |
|---|---|---|
| 10/13/2023 | Sold | $205,000$105/sqft |
Source: | ||
| 8/13/2023 | Pending sale | $205,000$105/sqft |
Source: | ||
| 8/5/2023 | Listed for sale | $205,000$105/sqft |
Source: | ||
| 7/29/2023 | Contingent | $205,000$105/sqft |
Source: | ||
| 7/22/2023 | Listed for sale | $205,000+2.5%$105/sqft |
Source: | ||
Public tax history
| Year | Property taxes | Tax assessment |
|---|---|---|
| 2023 | $390 -0.2% | $30,000 |
| 2022 | $391 -2.2% | $30,000 |
| 2021 | $400 -2.5% | $30,000 |
Find assessor info on the county website
Neighborhood: 41311
Nearby schools
GreatSchools rating
- 3/10Southside Elementary SchoolGrades: PK-5Distance: 7.1 mi
- 4/10Lee County Middle High SchoolGrades: 6-12Distance: 5 mi
Schools provided by the listing agent
- Elementary: Southside
- Middle: Lee Co
- High: Lee Co
Source: Imagine MLS. This data may not be complete. We recommend contacting the local school district to confirm school assignments for this home.
