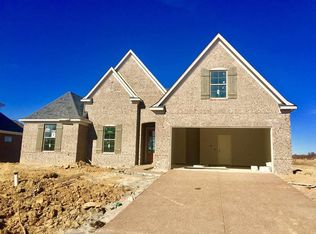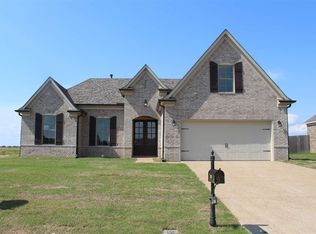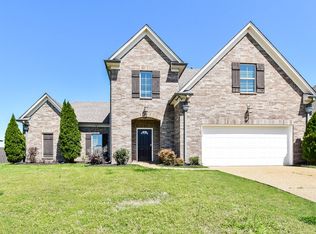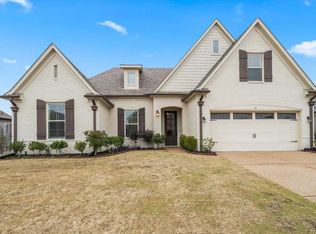Sold for $378,000
$378,000
75 Cypress Point Rd, Oakland, TN 38060
4beds
2,196sqft
Single Family Residence
Built in 2019
9,583.2 Square Feet Lot
$380,300 Zestimate®
$172/sqft
$2,255 Estimated rent
Home value
$380,300
$304,000 - $472,000
$2,255/mo
Zestimate® history
Loading...
Owner options
Explore your selling options
What's special
Wonderful Open Floor Plan * 2 Bedrooms Down and 2 Up * 3 Full Baths * Kitchen has Marble Countertops, Gas Cooking, Pantry, NEW Dishwasher, a Butler's Pantry along with Ample Cabinets and Counterspace * Refrigerator Stays with Home * Fresh Neutral Paint thru-out Interior * New High Quality Light Fixtures from Pottery Barn * New Cabinet Hardware thru-out * Extra Cabinets in Laundry Room * Covered Patio * Fenced Yard * Storage Shed PLUS a Storage Closet Outside *
Zillow last checked: 8 hours ago
Listing updated: July 16, 2025 at 02:21pm
Listed by:
Cheryl Lamghari,
Crye-Leike, Inc., REALTORS,
Brahim Lamghari,
Crye-Leike, Inc., REALTORS
Bought with:
Margie T Brown
Epique Realty
Source: MAAR,MLS#: 10190123
Facts & features
Interior
Bedrooms & bathrooms
- Bedrooms: 4
- Bathrooms: 3
- Full bathrooms: 3
Primary bedroom
- Features: Walk-In Closet(s), Vaulted/Coffered Ceiling, Smooth Ceiling, Carpet
- Level: First
- Area: 195
- Dimensions: 13 x 15
Bedroom 2
- Features: Private Full Bath, Smooth Ceiling, Carpet
- Level: First
- Area: 110
- Dimensions: 10 x 11
Bedroom 3
- Features: Shared Bath, Smooth Ceiling, Carpet
- Level: Second
- Area: 121
- Dimensions: 11 x 11
Bedroom 4
- Features: Shared Bath, Smooth Ceiling, Carpet
- Level: Second
- Area: 216
- Dimensions: 12 x 18
Primary bathroom
- Features: Double Vanity, Separate Shower, Tile Floor, Full Bath
Dining room
- Area: 132
- Dimensions: 11 x 12
Kitchen
- Features: Eat-in Kitchen, Breakfast Bar, Pantry, Kitchen Island
- Area: 120
- Dimensions: 10 x 12
Living room
- Features: Great Room
- Dimensions: 0 x 0
Den
- Area: 270
- Dimensions: 15 x 18
Heating
- Central, Natural Gas
Cooling
- Central Air, Ceiling Fan(s)
Appliances
- Included: Range/Oven, Gas Cooktop, Disposal, Dishwasher, Microwave, Refrigerator
- Laundry: Laundry Room
Features
- 1 or More BR Down, Primary Down, Vaulted/Coffered Primary, Luxury Primary Bath, Double Vanity Bath, Separate Tub & Shower, Smooth Ceiling, High Ceilings, Walk-In Closet(s), Dining Room, Den/Great Room, Kitchen, Primary Bedroom, 2nd Bedroom, 2 or More Baths, Laundry Room, 3rd Bedroom, 4th or More Bedrooms, 1 Bath
- Flooring: Wood Laminate Floors, Part Carpet, Tile
- Windows: Double Pane Windows, Excl Some Window Treatmnt
- Attic: Walk-In
- Has fireplace: No
Interior area
- Total interior livable area: 2,196 sqft
Property
Parking
- Total spaces: 2
- Parking features: Garage Faces Front
- Has garage: Yes
- Covered spaces: 2
Features
- Stories: 1
- Patio & porch: Covered Patio
- Pool features: None
- Fencing: Wood,Wood Fence
Lot
- Size: 9,583 sqft
- Dimensions: 80 x 125
- Features: Level, Landscaped
Details
- Additional structures: Storage
- Parcel number: 107A 107A A06500
Construction
Type & style
- Home type: SingleFamily
- Architectural style: Traditional
- Property subtype: Single Family Residence
Materials
- Brick Veneer, Wood/Composition
- Foundation: Slab
- Roof: Composition Shingles
Condition
- New construction: No
- Year built: 2019
Utilities & green energy
- Sewer: Public Sewer
- Water: Public
Community & neighborhood
Security
- Security features: Security System, Monitored Alarm System
Location
- Region: Oakland
- Subdivision: The Fields-hidden Springs
Other
Other facts
- Price range: $378K - $378K
- Listing terms: Conventional,FHA,VA Loan
Price history
| Date | Event | Price |
|---|---|---|
| 7/16/2025 | Sold | $378,000-0.2%$172/sqft |
Source: | ||
| 7/3/2025 | Pending sale | $378,900$173/sqft |
Source: | ||
| 4/23/2025 | Price change | $378,900-4.1%$173/sqft |
Source: | ||
| 3/17/2025 | Price change | $394,900-1.3%$180/sqft |
Source: | ||
| 2/14/2025 | Listed for sale | $399,900+5.8%$182/sqft |
Source: | ||
Public tax history
| Year | Property taxes | Tax assessment |
|---|---|---|
| 2025 | $1,556 +13.5% | $99,425 +39.6% |
| 2024 | $1,371 | $71,200 |
| 2023 | $1,371 +12.4% | $71,200 |
Find assessor info on the county website
Neighborhood: 38060
Nearby schools
GreatSchools rating
- 6/10Southwest Elementary SchoolGrades: PK-5Distance: 4.1 mi
- 4/10West Junior High SchoolGrades: 6-8Distance: 0.6 mi
- 3/10Fayette Ware Comprehensive High SchoolGrades: 9-12Distance: 10.3 mi

Get pre-qualified for a loan
At Zillow Home Loans, we can pre-qualify you in as little as 5 minutes with no impact to your credit score.An equal housing lender. NMLS #10287.



