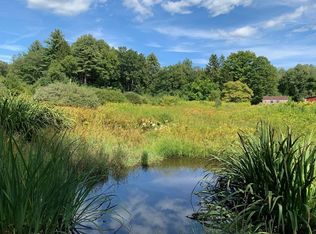Nestled on 7 nature-filled acres this home feels like a retreat yet Florence, downtown Northampton, and Rt. 91 are all within 15 minutes. Cherry, oak, and fir floors throughout and sun-filled front-to-back family room/dining room surrounded by windows and atrium doors to the porch. Enjoy the fireplace insert in the living room located at the heart of the home and spacious kitchen with skylight. Also on the main level are a large bedroom, full bath, office area, laundry, and mudroom. Upstairs are 2 more large bedrooms and full bath with recent updates. The deep porch runs the entire front of the home and overlooks the pastoral landscape adorned with stone walkways, walls, and steps. A separate heated 1-room cabin has attached wood shed. In this country home the living is easy with central air, newer roof, new on-demand h20 heater, and a recently built 2-car garage with storage above!
This property is off market, which means it's not currently listed for sale or rent on Zillow. This may be different from what's available on other websites or public sources.
