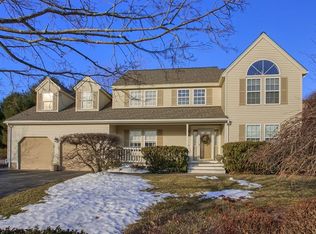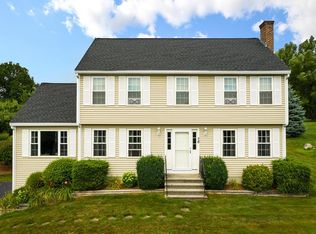Beautiful Farm Hill Road Colonial with great location and wonderful views. This three-bedroom home has been totally renovated with hardwood floors, bedroom carpeting, furnace, hot water heater, vinyl siding, roof, all windows, deck, and even cupola. The kitchen was redone when purchased with stainless appliances and granite countertops. The movable kitchen island's granite countertop is a perfect prep area, and then handy for a drink bar when moved against the wall. The family room has a Jotul wood-burning stove and the stacked cordwood in the garage conveys with property. There is a heated finished room in the basement with backyard access door that is just missing flooring. Watch the sunset from the back deck and enjoy the beautiful views. Owners can accommodate a quick closing. Added bonus is a walk-in attic over garage, great for storage. Agent is related to sellers.
This property is off market, which means it's not currently listed for sale or rent on Zillow. This may be different from what's available on other websites or public sources.

