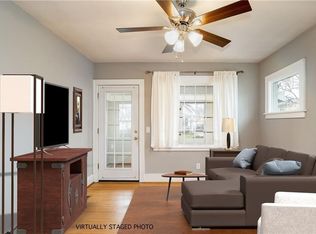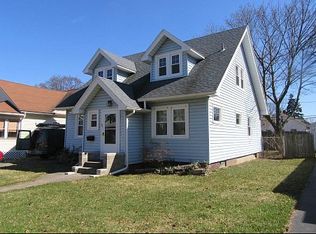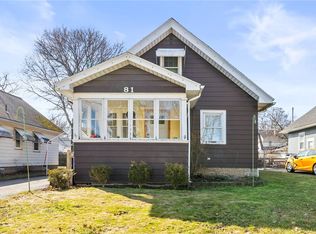Closed
$220,000
75 Florence Ave, Rochester, NY 14616
3beds
1,312sqft
Single Family Residence
Built in 1928
4,499.75 Square Feet Lot
$226,700 Zestimate®
$168/sqft
$2,271 Estimated rent
Home value
$226,700
$213,000 - $240,000
$2,271/mo
Zestimate® history
Loading...
Owner options
Explore your selling options
What's special
Discover this fully renovated 3-bedroom, 2-full-bath single-family home offering over 1,300 sq. ft. of comfortable living space. Step inside to find vinyl windows, newly refinished hardwood floors, and new luxury vinyl plank flooring and fresh paint throughout. The updated kitchen features a full suite of stainless steel appliances, perfect for preparing your favorite meals.
Enjoy a private backyard and a charming enclosed front porch with new indoor/outdoor carpeting—ideal for relaxing or entertaining. The second floor boasts a full bathroom, while recessed lighting adds a modern touch throughout. Additional features include a garage with door opener, professional landscaping, and abundant storage. The basement includes a washer and dryer for added convenience.
Located close to restaurants, cafés, and major routes for an easy commute, this property offers both style and convenience. Absolutely charming—schedule your showing today! Delayed Negotiations until Monday, August 18th at 3 pm.
Zillow last checked: 8 hours ago
Listing updated: October 01, 2025 at 10:24am
Listed by:
Eric S. McQuistion 585-568-7275,
G & M Properties
Bought with:
Gabrielle L. Marino, 10401339826
Revolution Real Estate
Source: NYSAMLSs,MLS#: R1630093 Originating MLS: Rochester
Originating MLS: Rochester
Facts & features
Interior
Bedrooms & bathrooms
- Bedrooms: 3
- Bathrooms: 2
- Full bathrooms: 2
- Main level bathrooms: 1
- Main level bedrooms: 2
Heating
- Gas, Forced Air
Cooling
- Central Air
Appliances
- Included: Dryer, Dishwasher, Disposal, Gas Oven, Gas Range, Gas Water Heater, Microwave, Refrigerator, Washer
- Laundry: In Basement
Features
- Breakfast Bar, Separate/Formal Dining Room, Separate/Formal Living Room, Kitchen Island, Living/Dining Room, Bedroom on Main Level
- Flooring: Carpet, Hardwood, Luxury Vinyl, Varies
- Windows: Thermal Windows
- Basement: Full
- Has fireplace: No
Interior area
- Total structure area: 1,312
- Total interior livable area: 1,312 sqft
Property
Parking
- Total spaces: 1.5
- Parking features: Detached, Electricity, Garage, Workshop in Garage, Garage Door Opener
- Garage spaces: 1.5
Features
- Patio & porch: Porch, Screened
- Exterior features: Blacktop Driveway, Enclosed Porch, Fence, Porch, Private Yard, See Remarks
- Fencing: Partial
Lot
- Size: 4,499 sqft
- Dimensions: 45 x 100
- Features: Rectangular, Rectangular Lot, Residential Lot
Details
- Parcel number: 2628000753400007002000
- Special conditions: Standard
Construction
Type & style
- Home type: SingleFamily
- Architectural style: Cape Cod,Colonial
- Property subtype: Single Family Residence
Materials
- Aluminum Siding, Copper Plumbing
- Foundation: Block
- Roof: Asphalt
Condition
- Resale
- Year built: 1928
Utilities & green energy
- Electric: Circuit Breakers
- Sewer: Connected
- Water: Connected, Public
- Utilities for property: Cable Available, Electricity Connected, High Speed Internet Available, Sewer Connected, Water Connected
Community & neighborhood
Location
- Region: Rochester
- Subdivision: Clay D Richards Prop Sec
Other
Other facts
- Listing terms: Cash,Conventional,FHA,VA Loan
Price history
| Date | Event | Price |
|---|---|---|
| 9/25/2025 | Sold | $220,000+37.6%$168/sqft |
Source: | ||
| 8/20/2025 | Pending sale | $159,900$122/sqft |
Source: | ||
| 8/12/2025 | Listed for sale | $159,900+107.7%$122/sqft |
Source: | ||
| 2/13/2020 | Sold | $77,000$59/sqft |
Source: Public Record Report a problem | ||
Public tax history
| Year | Property taxes | Tax assessment |
|---|---|---|
| 2024 | -- | $99,900 |
| 2023 | -- | $99,900 +9.8% |
| 2022 | -- | $91,000 |
Find assessor info on the county website
Neighborhood: 14616
Nearby schools
GreatSchools rating
- 5/10Longridge SchoolGrades: K-5Distance: 1 mi
- 4/10Odyssey AcademyGrades: 6-12Distance: 1.3 mi
Schools provided by the listing agent
- District: Greece
Source: NYSAMLSs. This data may not be complete. We recommend contacting the local school district to confirm school assignments for this home.


