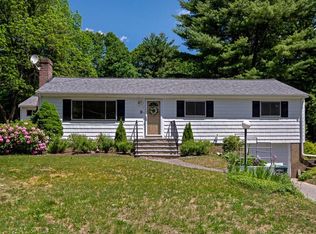Spectacular Georgian Colonial Estate set on a 2.3 acre private lot, overlooking the original Goodnow Farm. Built in 2005 by Nash Development, expertly designed with the highest quality finishes throughout. The home offers over 9,000 sf of living space over three levels with wide plank oak floors, custom millwork, and coffered ceilings. The large open kitchen leads to a breakfast dining area, drenched in natural light. The home features 5 bedrooms on the second floor, including an elegant and spacious master suite with a sitting room, two walk-in closets, and large bath. The lower level is ideal for large gatherings and highlights an oversized recreation room, wet bar and exercise room, theater room, as well as a temperature controlled wine cellar. Located near the center of town, Goodnow Road remains a historical landmark. 2019-06-13
This property is off market, which means it's not currently listed for sale or rent on Zillow. This may be different from what's available on other websites or public sources.
