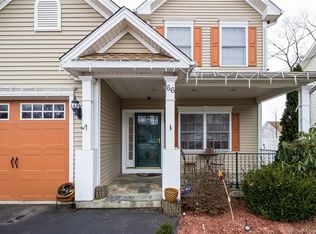Nestled at the end of a quiet cul-de-sac, with likewise homes, walking distance to Western Hills Golf Course and minutes from I-84. This move in ready, 2009 home has character! Custom woodwork throughout, open floor plan, plus a private, oasis like back yard for lazy summer days. The first floor of this home features high ceilings, hardwood floors, plus plenty of windows to let the natural light shine in. A kitchen island set up for meal prep or room to entertain, sliding glass doors to your back yard and room for that extra large table! A den (or formal dining room) is off to the side, giving opportunity for extra space to be used as an office or playroom. Upstairs hosts three bedrooms including a master suite. The laundry room is located by the bedrooms making laundry day a breeze. One car garage and opportunity to finish a basement to give extra living space. Stepping out into he back yard makes you feel like you are stepping into a relaxing get away with built in benches, an eating area, plus a fire pit area. Central air for hot, summer weather and propane heat for efficiency, plus a new hot water heater! Book your private tour today!
This property is off market, which means it's not currently listed for sale or rent on Zillow. This may be different from what's available on other websites or public sources.
