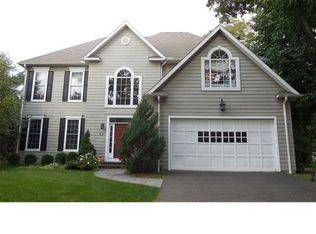Sold for $851,000
$851,000
75 Harvester Road, Fairfield, CT 06825
4beds
1,840sqft
Single Family Residence
Built in 1950
0.37 Acres Lot
$878,000 Zestimate®
$463/sqft
$4,727 Estimated rent
Home value
$878,000
$790,000 - $975,000
$4,727/mo
Zestimate® history
Loading...
Owner options
Explore your selling options
What's special
A classic Cape Cod reimagined for modern living, this beautifully expanded and renovated home seamlessly blends timeless charm with contemporary comfort. The thoughtfully designed open floor plan enhances flow and natural light, creating spacious, airy rooms perfect for both everyday living and entertaining. The elegant kitchen, featuring commercial-grade Bertazzoni appliances and a Carrara marble subway tile backsplash, flows seamlessly into the bright dining area and adjacent eat-in banquette. The highlight of the home is the expansive upstairs primary suite, a true retreat featuring a generous sleeping area, a cozy sitting space, and a dedicated office nook-offering both comfort and functionality. While maintaining its quintessential Cape Cod character, this move-in ready home boasts expanded living areas, updated finishes, and a seamless indoor-outdoor connection-ideal for today's lifestyle. Conveniently located near schools, parks, and Lake Mohegan, with easy access to downtown Fairfield, this home is ready to welcome you.
Zillow last checked: 9 hours ago
Listing updated: April 04, 2025 at 08:59pm
Listed by:
Linda Blackwell Team,
Dominika Wojciechowski 203-913-6749,
Houlihan Lawrence 203-869-0700,
Co-Listing Agent: Linda Blackwell 203-362-8316,
Houlihan Lawrence
Bought with:
Clyde Wauchope, RES.0815904
Coldwell Banker Realty
Source: Smart MLS,MLS#: 24072856
Facts & features
Interior
Bedrooms & bathrooms
- Bedrooms: 4
- Bathrooms: 2
- Full bathrooms: 2
Primary bedroom
- Features: Hardwood Floor
- Level: Main
Primary bedroom
- Features: Remodeled, Built-in Features, Full Bath, Walk-In Closet(s), Hardwood Floor
- Level: Upper
Bedroom
- Features: Hardwood Floor
- Level: Main
Bedroom
- Features: Hardwood Floor
- Level: Main
Bathroom
- Features: Remodeled, Tub w/Shower, Tile Floor
- Level: Main
Bathroom
- Features: Remodeled, Stall Shower, Tile Floor
- Level: Upper
Dining room
- Features: Remodeled, Hardwood Floor
- Level: Main
Kitchen
- Features: Remodeled, Skylight, Built-in Features, Granite Counters, Hardwood Floor
- Level: Main
Living room
- Features: Remodeled, Bay/Bow Window, Skylight, Fireplace, Hardwood Floor
- Level: Main
Sun room
- Features: Hardwood Floor
- Level: Main
Heating
- Hot Water, Propane
Cooling
- Central Air, Zoned
Appliances
- Included: Gas Cooktop, Oven/Range, Oven, Microwave, Range Hood, Refrigerator, Freezer, Dishwasher, Washer, Dryer, Water Heater
- Laundry: Upper Level
Features
- Open Floorplan
- Basement: None
- Attic: None
- Number of fireplaces: 1
Interior area
- Total structure area: 1,840
- Total interior livable area: 1,840 sqft
- Finished area above ground: 1,840
Property
Parking
- Total spaces: 4
- Parking features: None, Off Street, Driveway, Private, Asphalt
- Has uncovered spaces: Yes
Features
- Patio & porch: Enclosed, Terrace, Porch, Covered, Patio
- Exterior features: Rain Gutters, Garden, Lighting
- Fencing: Partial
- Waterfront features: Beach Access
Lot
- Size: 0.37 Acres
- Features: Level, Cleared
Details
- Parcel number: 120679
- Zoning: R3
Construction
Type & style
- Home type: SingleFamily
- Architectural style: Cape Cod,European
- Property subtype: Single Family Residence
Materials
- Vinyl Siding, Brick
- Foundation: Concrete Perimeter
- Roof: Asphalt
Condition
- New construction: No
- Year built: 1950
Utilities & green energy
- Sewer: Public Sewer
- Water: Public
Community & neighborhood
Community
- Community features: Golf, Lake, Library, Park, Playground, Near Public Transport, Putting Green, Shopping/Mall
Location
- Region: Fairfield
- Subdivision: Lake Mohegan
Price history
| Date | Event | Price |
|---|---|---|
| 4/4/2025 | Sold | $851,000+1.7%$463/sqft |
Source: | ||
| 3/19/2025 | Pending sale | $837,000$455/sqft |
Source: | ||
| 3/5/2025 | Price change | $837,000+6.1%$455/sqft |
Source: | ||
| 8/25/2022 | Listed for sale | $789,000+0.5%$429/sqft |
Source: | ||
| 8/19/2022 | Sold | $785,000-0.5%$427/sqft |
Source: | ||
Public tax history
| Year | Property taxes | Tax assessment |
|---|---|---|
| 2025 | $11,554 +1.8% | $406,980 |
| 2024 | $11,355 +1.4% | $406,980 |
| 2023 | $11,196 +30.7% | $406,980 +29.4% |
Find assessor info on the county website
Neighborhood: 06825
Nearby schools
GreatSchools rating
- 7/10North Stratfield SchoolGrades: K-5Distance: 0.3 mi
- 7/10Fairfield Woods Middle SchoolGrades: 6-8Distance: 1.1 mi
- 9/10Fairfield Warde High SchoolGrades: 9-12Distance: 1.3 mi
Schools provided by the listing agent
- Elementary: North Stratfield
- High: Fairfield Warde
Source: Smart MLS. This data may not be complete. We recommend contacting the local school district to confirm school assignments for this home.
Get pre-qualified for a loan
At Zillow Home Loans, we can pre-qualify you in as little as 5 minutes with no impact to your credit score.An equal housing lender. NMLS #10287.
Sell for more on Zillow
Get a Zillow Showcase℠ listing at no additional cost and you could sell for .
$878,000
2% more+$17,560
With Zillow Showcase(estimated)$895,560
