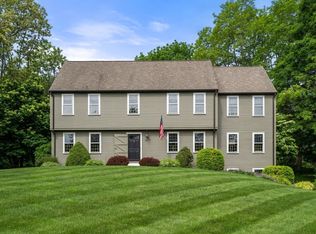Sold for $1,390,000
$1,390,000
75 Haynes Rd, Sudbury, MA 01776
4beds
4,156sqft
Single Family Residence
Built in 1980
1.21 Acres Lot
$1,406,800 Zestimate®
$334/sqft
$5,131 Estimated rent
Home value
$1,406,800
$1.31M - $1.52M
$5,131/mo
Zestimate® history
Loading...
Owner options
Explore your selling options
What's special
Located in desirable North Sudbury, this expanded Creighton Hamill Cape blends timeless charm with modern updates. Wide plank floors add warmth throughout. The spacious kitchen and cathedral-ceiling family room addition off the back of the house open to a wraparound deck and a private, flat backyard—your own field of dreams. A first-floor bedroom with adjacent full bath is perfect for guests, multigenerational living, or a home office. A private back staircase leads to the very generous primary suite with fireplace, sitting/office area, and a 16x16 walk-in closet. Two more bedrooms include one with double closets, another fireplace, and private deck access. Car enthusiasts, hobbyists, or fitness lovers—don’t miss the garage space: a 3-car garage PLUS a massive 30x40 heated garage with 12' ceilings and space for 3+ more vehicles—ideal for lifts, workshop, gym, or golf simulator. Whole house generator. Major updates: roof (2018), boiler (2020), and hot water tank (2020).
Zillow last checked: 8 hours ago
Listing updated: October 03, 2025 at 06:34am
Listed by:
The Semple & Hettrich Team 978-831-3766,
Coldwell Banker Realty - Sudbury 978-443-9933,
Beth Hettrich 978-831-2083
Bought with:
Stephanie and Dina Group
Barrett Sotheby's International Realty
Source: MLS PIN,MLS#: 73380656
Facts & features
Interior
Bedrooms & bathrooms
- Bedrooms: 4
- Bathrooms: 3
- Full bathrooms: 3
Primary bedroom
- Features: Bathroom - Full, Closet - Linen, Walk-In Closet(s), Closet, Closet/Cabinets - Custom Built, Flooring - Hardwood, Recessed Lighting
- Level: Second
- Area: 851
- Dimensions: 37 x 23
Bedroom 2
- Features: Walk-In Closet(s), Closet, Flooring - Hardwood, French Doors
- Level: Second
- Area: 315
- Dimensions: 21 x 15
Bedroom 3
- Features: Closet, Flooring - Hardwood
- Level: Second
- Area: 192
- Dimensions: 16 x 12
Bedroom 4
- Features: Closet, Flooring - Hardwood, Window(s) - Bay/Bow/Box
- Level: First
- Area: 210
- Dimensions: 15 x 14
Primary bathroom
- Features: Yes
Bathroom 1
- Features: Bathroom - Full
- Level: First
Bathroom 2
- Features: Bathroom - Full
- Level: Second
Bathroom 3
- Features: Bathroom - Full
- Level: Second
Dining room
- Features: Flooring - Hardwood, French Doors, Open Floorplan, Crown Molding
- Level: First
- Area: 132
- Dimensions: 12 x 11
Family room
- Features: Cathedral Ceiling(s), Ceiling Fan(s), Closet/Cabinets - Custom Built, Window(s) - Bay/Bow/Box, Deck - Exterior, Open Floorplan, Recessed Lighting, Slider
- Level: First
- Area: 255
- Dimensions: 17 x 15
Kitchen
- Features: Cathedral Ceiling(s), Flooring - Hardwood, Dining Area, Balcony - Exterior, Pantry, Kitchen Island, Breakfast Bar / Nook, Recessed Lighting, Slider
- Level: First
- Area: 300
- Dimensions: 20 x 15
Living room
- Features: Beamed Ceilings, Flooring - Hardwood, French Doors, Open Floorplan, Crown Molding
- Level: First
- Area: 416
- Dimensions: 26 x 16
Heating
- Baseboard, Oil
Cooling
- Central Air
Appliances
- Included: Oven, Dishwasher, Microwave, Range, Refrigerator, Washer, Dryer
- Laundry: Second Floor
Features
- Basement: Full,Interior Entry,Garage Access,Unfinished
- Number of fireplaces: 3
- Fireplace features: Living Room, Master Bedroom, Bedroom
Interior area
- Total structure area: 4,156
- Total interior livable area: 4,156 sqft
- Finished area above ground: 4,156
Property
Parking
- Total spaces: 12
- Parking features: Attached, Garage Door Opener, Heated Garage, Storage, Workshop in Garage, Garage Faces Side, Carriage Shed, Oversized, Paved Drive, Off Street
- Attached garage spaces: 6
- Uncovered spaces: 6
Features
- Patio & porch: Deck
- Exterior features: Deck, Professional Landscaping
Lot
- Size: 1.21 Acres
- Features: Wooded
Details
- Parcel number: 780518
- Zoning: res
Construction
Type & style
- Home type: SingleFamily
- Architectural style: Cape
- Property subtype: Single Family Residence
Materials
- Frame
- Foundation: Concrete Perimeter
- Roof: Shingle
Condition
- Year built: 1980
Utilities & green energy
- Electric: 200+ Amp Service
- Sewer: Private Sewer
- Water: Public
Community & neighborhood
Community
- Community features: Shopping, Pool, Tennis Court(s), Walk/Jog Trails, Bike Path
Location
- Region: Sudbury
Price history
| Date | Event | Price |
|---|---|---|
| 10/1/2025 | Sold | $1,390,000-0.6%$334/sqft |
Source: MLS PIN #73380656 Report a problem | ||
| 9/3/2025 | Contingent | $1,399,000$337/sqft |
Source: MLS PIN #73380656 Report a problem | ||
| 6/26/2025 | Price change | $1,399,000-6.7%$337/sqft |
Source: MLS PIN #73380656 Report a problem | ||
| 5/28/2025 | Listed for sale | $1,499,000+53.7%$361/sqft |
Source: MLS PIN #73380656 Report a problem | ||
| 9/23/2016 | Sold | $975,000-4.9%$235/sqft |
Source: Public Record Report a problem | ||
Public tax history
| Year | Property taxes | Tax assessment |
|---|---|---|
| 2025 | $18,553 +4% | $1,267,300 +3.8% |
| 2024 | $17,833 -3% | $1,220,600 +4.7% |
| 2023 | $18,382 +3.6% | $1,165,600 +18.5% |
Find assessor info on the county website
Neighborhood: 01776
Nearby schools
GreatSchools rating
- 8/10Josiah Haynes Elementary SchoolGrades: K-5Distance: 0.4 mi
- 8/10Ephraim Curtis Middle SchoolGrades: 6-8Distance: 2.4 mi
- 10/10Lincoln-Sudbury Regional High SchoolGrades: 9-12Distance: 1.1 mi
Schools provided by the listing agent
- Elementary: Haynes
- Middle: Curtis Jr High
- High: Lincoln Sudbury
Source: MLS PIN. This data may not be complete. We recommend contacting the local school district to confirm school assignments for this home.
Get a cash offer in 3 minutes
Find out how much your home could sell for in as little as 3 minutes with a no-obligation cash offer.
Estimated market value$1,406,800
Get a cash offer in 3 minutes
Find out how much your home could sell for in as little as 3 minutes with a no-obligation cash offer.
Estimated market value
$1,406,800
