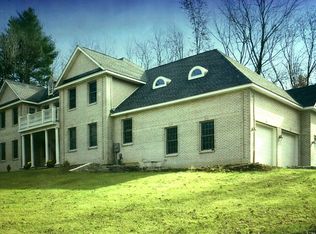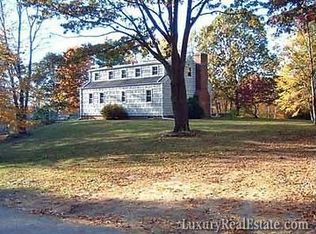Sold for $1,200,000
$1,200,000
75 Hickory Hill Road, Morris, CT 06763
4beds
4,816sqft
Single Family Residence
Built in 2010
3.43 Acres Lot
$1,365,200 Zestimate®
$249/sqft
$4,461 Estimated rent
Home value
$1,365,200
$1.20M - $1.56M
$4,461/mo
Zestimate® history
Loading...
Owner options
Explore your selling options
What's special
The proprietors crafted their ideal residence, seamlessly blending modern luxuries with sophisticated design in this exceptional estate. Nestled on a serene cul-de-sac, the home with an attached 3 car garage boasts a magnificent wraparound porch that leads to a dedicated entertainment area, featuring a gunite pool & hot tub on a bluestone patio. Encompassing almost 3 1/2 acres, the property is graced by a seasonal stream that gently meanders along the property, and has ample room for 2 horses. The residence itself is vast, offering 4 generously appointed en suite bedrooms, along with a media room and a loft on the upper floor, providing plenty of space for relaxation, recreation or work. The main level is anchored by a soaring ceiling and a grand floor-to-ceiling fireplace in the family room, which flows effortlessly into the professionally designed chef's kitchen, showcasing exquisite cabinetry, opulent granite countertops, and high-end appliances. Additional spaces include a cozy den, a formal dining room and living room. Every facet of the home has been thoughtfully designed to ensure comfortable living and create wonderful memories. A notable bonus is the 770sf one bedroom accessory apartment over the detached 3 car garage, featuring a fully equipped kitchen and washer & dryer - providing the perfect blend of comfort and autonomy. Only minutes to the Morris Town Beach at Bantam Lake, the Litchfield Green, area wineries & award winning restaurants.
Zillow last checked: 8 hours ago
Listing updated: July 22, 2025 at 07:17pm
Listed by:
Donna Membrino 203-217-4374,
William Pitt Sotheby's Int'l 860-567-0806
Bought with:
Mustafa Muaremi, RES.0818283
Regency Real Estate, LLC
Source: Smart MLS,MLS#: 24084286
Facts & features
Interior
Bedrooms & bathrooms
- Bedrooms: 4
- Bathrooms: 5
- Full bathrooms: 4
- 1/2 bathrooms: 1
Primary bedroom
- Features: Dressing Room, Full Bath, Stall Shower, Whirlpool Tub, Walk-In Closet(s)
- Level: Upper
Bedroom
- Features: Full Bath, Walk-In Closet(s), Tub w/Shower
- Level: Upper
- Area: 224 Square Feet
- Dimensions: 16 x 14
Bedroom
- Features: Built-in Features, Full Bath, Walk-In Closet(s), Tub w/Shower
- Level: Upper
- Area: 168 Square Feet
- Dimensions: 14 x 12
Bedroom
- Features: Built-in Features, Full Bath, Walk-In Closet(s), Tub w/Shower
- Level: Upper
- Area: 165 Square Feet
- Dimensions: 11 x 15
Den
- Features: Tile Floor
- Level: Main
Dining room
- Features: Tile Floor
- Level: Main
Family room
- Features: 2 Story Window(s), Fireplace
- Level: Main
- Area: 440 Square Feet
- Dimensions: 20 x 22
Kitchen
- Features: Vaulted Ceiling(s), Built-in Features, Granite Counters, French Doors, Pantry, Tile Floor
- Level: Main
- Area: 546 Square Feet
- Dimensions: 21 x 26
Living room
- Level: Main
Loft
- Level: Upper
Media room
- Features: Wall/Wall Carpet
- Level: Upper
- Area: 285 Square Feet
- Dimensions: 19 x 15
Heating
- Forced Air, Zoned, Propane
Cooling
- Central Air
Appliances
- Included: Gas Range, Oven, Microwave, Range Hood, Subzero, Dishwasher, Washer, Dryer, Wine Cooler, Water Heater
- Laundry: Main Level, Upper Level, Mud Room
Features
- Open Floorplan, In-Law Floorplan
- Windows: Thermopane Windows
- Basement: Full
- Attic: Storage,Access Via Hatch
- Number of fireplaces: 1
Interior area
- Total structure area: 4,816
- Total interior livable area: 4,816 sqft
- Finished area above ground: 4,816
- Finished area below ground: 0
Property
Parking
- Total spaces: 10
- Parking features: Attached, Detached, Driveway, Garage Door Opener, Paved
- Attached garage spaces: 6
- Has uncovered spaces: Yes
Features
- Patio & porch: Wrap Around, Patio
- Exterior features: Stone Wall
- Has private pool: Yes
- Pool features: Gunite, Heated, Pool/Spa Combo, Fenced, In Ground
- Spa features: Heated
- Waterfront features: Waterfront, Brook
Lot
- Size: 3.43 Acres
- Features: Secluded, Cul-De-Sac, Open Lot
Details
- Additional structures: Cabana
- Parcel number: 825005
- Zoning: L-4Z
- Other equipment: Generator
Construction
Type & style
- Home type: SingleFamily
- Architectural style: Cape Cod,Contemporary
- Property subtype: Single Family Residence
Materials
- Vinyl Siding, Stone
- Foundation: Concrete Perimeter
- Roof: Asphalt
Condition
- New construction: No
- Year built: 2010
Utilities & green energy
- Sewer: Septic Tank
- Water: Well
Green energy
- Energy efficient items: Insulation, Thermostat, Windows
Community & neighborhood
Community
- Community features: Golf, Health Club, Lake, Private School(s)
Location
- Region: Morris
- Subdivision: Lakeside
Price history
| Date | Event | Price |
|---|---|---|
| 7/21/2025 | Sold | $1,200,000-4%$249/sqft |
Source: | ||
| 6/29/2025 | Pending sale | $1,250,000$260/sqft |
Source: | ||
| 4/3/2025 | Listed for sale | $1,250,000-23.1%$260/sqft |
Source: | ||
| 12/31/2021 | Listing removed | -- |
Source: | ||
| 10/1/2021 | Listed for sale | $1,625,000+802.8%$337/sqft |
Source: | ||
Public tax history
| Year | Property taxes | Tax assessment |
|---|---|---|
| 2025 | $12,776 +10.5% | $657,540 |
| 2024 | $11,560 -3.9% | $657,540 |
| 2023 | $12,033 -0.4% | $657,540 +30.6% |
Find assessor info on the county website
Neighborhood: 06763
Nearby schools
GreatSchools rating
- NAJames Morris SchoolGrades: PK-5Distance: 2.4 mi
- 8/10Wamogo Regional Middle SchoolGrades: 6-8Distance: 4 mi
- 8/10Wamogo Regional High SchoolGrades: 9-12Distance: 4 mi
Schools provided by the listing agent
- Elementary: James Morris
- High: Lakeview High School
Source: Smart MLS. This data may not be complete. We recommend contacting the local school district to confirm school assignments for this home.
Get pre-qualified for a loan
At Zillow Home Loans, we can pre-qualify you in as little as 5 minutes with no impact to your credit score.An equal housing lender. NMLS #10287.
Sell for more on Zillow
Get a Zillow Showcase℠ listing at no additional cost and you could sell for .
$1,365,200
2% more+$27,304
With Zillow Showcase(estimated)$1,392,504

