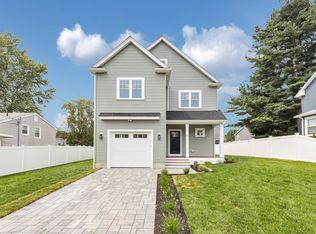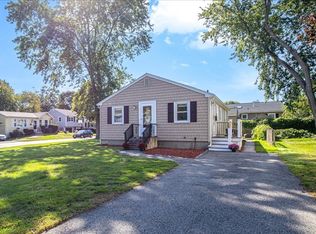Sold for $648,000
$648,000
75 Hooper Rd, Dedham, MA 02026
3beds
1,496sqft
Single Family Residence
Built in 1954
6,000 Square Feet Lot
$669,300 Zestimate®
$433/sqft
$3,226 Estimated rent
Home value
$669,300
$636,000 - $703,000
$3,226/mo
Zestimate® history
Loading...
Owner options
Explore your selling options
What's special
This just in! 1st Showings to begin at 1st OPEN HOUSES Saturday 10-12 and Sunday 11-1. Beautifully and tastefully updated 3 BR Front-to-Back Bi-Level in wonderful Manor neighborhood. Lots of recent renovations including: freshly painted interior, refinished oak hardwood floors, added recessed lighting, all-new vinyl plank floors in Kitchen and Family Room. Spacious lower-level FR with direct access to expansive backyard playspace. Brand New hi-efficiency gas heating + Central A/C w/new gas line plumbed for cooking if preferred. Desirable neighborhood location convenient to local and area restaurants & shopping near Legacy Place, Commuter train less than 1 mile, area playground and schools.
Zillow last checked: 8 hours ago
Listing updated: March 15, 2024 at 05:35pm
Listed by:
Richard Gorden 617-908-4663,
RE/MAX Distinct Advantage 781-326-9200
Bought with:
Mia Fisher
Berkshire Hathaway HomeServices Commonwealth Real Estate
Source: MLS PIN,MLS#: 73198266
Facts & features
Interior
Bedrooms & bathrooms
- Bedrooms: 3
- Bathrooms: 2
- Full bathrooms: 1
- 1/2 bathrooms: 1
Primary bedroom
- Features: Closet, Flooring - Hardwood, Recessed Lighting, Remodeled
- Level: Second
Bedroom 2
- Features: Closet, Flooring - Hardwood, Recessed Lighting, Remodeled
- Level: Second
Bedroom 3
- Features: Closet, Flooring - Hardwood, Remodeled
- Level: Second
Primary bathroom
- Features: No
Bathroom 1
- Features: Bathroom - Full, Bathroom - Tiled With Tub & Shower, Flooring - Stone/Ceramic Tile
- Level: Second
Bathroom 2
- Features: Bathroom - 1/4
- Level: Basement
Family room
- Features: Flooring - Vinyl, Exterior Access, Remodeled
- Level: Basement
Kitchen
- Features: Flooring - Vinyl
- Level: First
Living room
- Features: Flooring - Hardwood, Recessed Lighting, Remodeled
- Level: First
Heating
- Forced Air, Natural Gas
Cooling
- Central Air
Appliances
- Included: Electric Water Heater, Water Heater, Range, Dishwasher, Disposal, Refrigerator, Washer, Dryer
- Laundry: In Basement, Gas Dryer Hookup, Electric Dryer Hookup, Washer Hookup
Features
- Flooring: Wood, Tile, Vinyl, Hardwood
- Doors: Insulated Doors
- Windows: Insulated Windows
- Basement: Partial,Crawl Space,Finished,Walk-Out Access,Interior Entry,Concrete
- Number of fireplaces: 1
- Fireplace features: Living Room
Interior area
- Total structure area: 1,496
- Total interior livable area: 1,496 sqft
Property
Parking
- Total spaces: 3
- Parking features: Paved Drive, Off Street, Driveway, Paved
- Uncovered spaces: 3
Features
- Levels: Front to Back Split
Lot
- Size: 6,000 sqft
- Features: Level
Details
- Foundation area: 884
- Parcel number: M:0171 L:0092,74102
- Zoning: G
Construction
Type & style
- Home type: SingleFamily
- Property subtype: Single Family Residence
Materials
- Frame
- Foundation: Concrete Perimeter
- Roof: Shingle
Condition
- Year built: 1954
Utilities & green energy
- Electric: Circuit Breakers
- Sewer: Public Sewer
- Water: Public
- Utilities for property: for Gas Range, for Electric Range, for Gas Dryer, for Electric Dryer, Washer Hookup
Green energy
- Energy efficient items: Thermostat
Community & neighborhood
Community
- Community features: Public Transportation, Shopping, Golf, Medical Facility, Laundromat, Highway Access, House of Worship, Private School, Public School, T-Station, University
Location
- Region: Dedham
Other
Other facts
- Road surface type: Paved
Price history
| Date | Event | Price |
|---|---|---|
| 3/15/2024 | Sold | $648,000+11.7%$433/sqft |
Source: MLS PIN #73198266 Report a problem | ||
| 2/6/2024 | Contingent | $579,900$388/sqft |
Source: MLS PIN #73198266 Report a problem | ||
| 2/1/2024 | Listed for sale | $579,900+25.5%$388/sqft |
Source: MLS PIN #73198266 Report a problem | ||
| 10/21/2022 | Sold | $462,000+8.7%$309/sqft |
Source: MLS PIN #73039292 Report a problem | ||
| 9/21/2022 | Listed for sale | $425,000$284/sqft |
Source: MLS PIN #73039292 Report a problem | ||
Public tax history
| Year | Property taxes | Tax assessment |
|---|---|---|
| 2025 | $6,268 +5.1% | $496,700 +4.1% |
| 2024 | $5,965 +1.7% | $477,200 +4.5% |
| 2023 | $5,864 +4% | $456,700 +8.2% |
Find assessor info on the county website
Neighborhood: Sprague-Manor
Nearby schools
GreatSchools rating
- 9/10Greenlodge Elementary SchoolGrades: 1-5Distance: 0.9 mi
- 6/10Dedham Middle SchoolGrades: 6-8Distance: 1.7 mi
- 7/10Dedham High SchoolGrades: 9-12Distance: 1.6 mi
Schools provided by the listing agent
- Elementary: Greenlodge
- Middle: Dedham Ms
- High: Dedham Ms
Source: MLS PIN. This data may not be complete. We recommend contacting the local school district to confirm school assignments for this home.
Get a cash offer in 3 minutes
Find out how much your home could sell for in as little as 3 minutes with a no-obligation cash offer.
Estimated market value$669,300
Get a cash offer in 3 minutes
Find out how much your home could sell for in as little as 3 minutes with a no-obligation cash offer.
Estimated market value
$669,300

