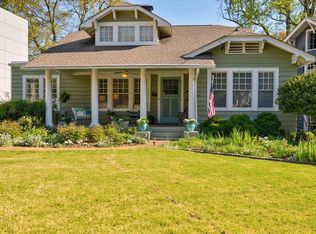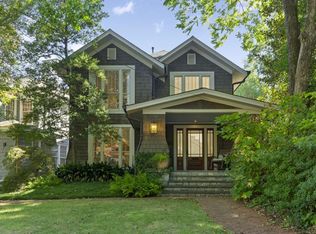Closed
$1,075,000
75 Inman Cir NE, Atlanta, GA 30309
3beds
2,468sqft
Single Family Residence, Residential
Built in 1910
5,837.04 Square Feet Lot
$1,163,900 Zestimate®
$436/sqft
$5,226 Estimated rent
Home value
$1,163,900
$1.07M - $1.27M
$5,226/mo
Zestimate® history
Loading...
Owner options
Explore your selling options
What's special
Premier location on one of Ansley Park's most desirable streets! This charming, all brick home lives like a stylish New York City brownstone. High ceilings, dark hardwoods and tons of natural light. The large front porch opens to a living room with wood burning fireplace. The main level boasts a large formal dining room and bright kitchen with stainless appliances. Upstairs you will find a luxurious owner's suite with fireplace, skyline view and updated marble bathroom. The two secondary bedrooms share a jack-and-jill bathroom. In addition, there is a bonus room that would make a great office or nursury. Plenty of storage in the cellar basement! Plus, a one car carport! Lots of architectural details including built-in bookshelves, heavy crown moldings and an elegant staircase. Perfectly livable as is or renovate and take the home to the next level! Walk to Peachtree Street, Beltline, Piedmont Park, Winn Park, High Museum, Symphony and numerous restaurants and entertainment!
Zillow last checked: 8 hours ago
Listing updated: December 21, 2023 at 07:03am
Listing Provided by:
Jason Cook,
Ansley Real Estate| Christie's International Real Estate 404-431-1384
Bought with:
RICH RICHARDSON, 264314
Bolst, Inc.
Source: FMLS GA,MLS#: 7241758
Facts & features
Interior
Bedrooms & bathrooms
- Bedrooms: 3
- Bathrooms: 3
- Full bathrooms: 2
- 1/2 bathrooms: 1
Primary bedroom
- Features: Split Bedroom Plan
- Level: Split Bedroom Plan
Bedroom
- Features: Split Bedroom Plan
Primary bathroom
- Features: Shower Only
Dining room
- Features: Separate Dining Room
Kitchen
- Features: Cabinets White, Other Surface Counters
Heating
- Central
Cooling
- Central Air
Appliances
- Included: Dishwasher, Dryer, Refrigerator
- Laundry: In Kitchen
Features
- Bookcases, Crown Molding, High Ceilings 10 ft Main
- Flooring: Hardwood
- Windows: None
- Basement: Unfinished
- Number of fireplaces: 2
- Fireplace features: Family Room, Master Bedroom
- Common walls with other units/homes: No Common Walls
Interior area
- Total structure area: 2,468
- Total interior livable area: 2,468 sqft
- Finished area above ground: 0
- Finished area below ground: 0
Property
Parking
- Total spaces: 1
- Parking features: Carport
- Carport spaces: 1
Accessibility
- Accessibility features: None
Features
- Levels: Two
- Stories: 2
- Patio & porch: Covered, Patio
- Exterior features: Other
- Pool features: None
- Spa features: None
- Fencing: Front Yard
- Has view: Yes
- View description: City
- Waterfront features: None
- Body of water: None
Lot
- Size: 5,837 sqft
- Features: Back Yard
Details
- Additional structures: None
- Parcel number: 17 010500050193
- Other equipment: None
- Horse amenities: None
Construction
Type & style
- Home type: SingleFamily
- Architectural style: Traditional
- Property subtype: Single Family Residence, Residential
Materials
- Brick 4 Sides
- Foundation: Brick/Mortar
- Roof: Composition
Condition
- Resale
- New construction: No
- Year built: 1910
Utilities & green energy
- Electric: None
- Sewer: Public Sewer
- Water: Public
- Utilities for property: Electricity Available, Natural Gas Available
Green energy
- Energy efficient items: None
- Energy generation: None
Community & neighborhood
Security
- Security features: None
Community
- Community features: Golf, Homeowners Assoc, Near Beltline, Near Public Transport, Near Schools, Near Shopping, Near Trails/Greenway, Playground
Location
- Region: Atlanta
- Subdivision: Ansley Park
HOA & financial
HOA
- Has HOA: No
Other
Other facts
- Road surface type: Asphalt
Price history
| Date | Event | Price |
|---|---|---|
| 12/18/2023 | Sold | $1,075,000$436/sqft |
Source: | ||
| 11/1/2023 | Pending sale | $1,075,000$436/sqft |
Source: | ||
| 10/26/2023 | Contingent | $1,075,000$436/sqft |
Source: | ||
| 10/26/2023 | Listed for sale | $1,075,000$436/sqft |
Source: | ||
| 10/26/2023 | Pending sale | $1,075,000$436/sqft |
Source: | ||
Public tax history
| Year | Property taxes | Tax assessment |
|---|---|---|
| 2024 | $16,028 -1.7% | $430,000 -15.9% |
| 2023 | $16,301 -17.4% | $511,000 +4.8% |
| 2022 | $19,732 +29.5% | $487,560 +29.6% |
Find assessor info on the county website
Neighborhood: Ansley Park
Nearby schools
GreatSchools rating
- 10/10Virginia-Highland Elementary SchoolGrades: PK-5Distance: 1.3 mi
- 8/10David T Howard Middle SchoolGrades: 6-8Distance: 2.5 mi
- 9/10Midtown High SchoolGrades: 9-12Distance: 1.1 mi
Schools provided by the listing agent
- Elementary: Virginia-Highland
- Middle: David T Howard
- High: Midtown
Source: FMLS GA. This data may not be complete. We recommend contacting the local school district to confirm school assignments for this home.
Get a cash offer in 3 minutes
Find out how much your home could sell for in as little as 3 minutes with a no-obligation cash offer.
Estimated market value
$1,163,900

