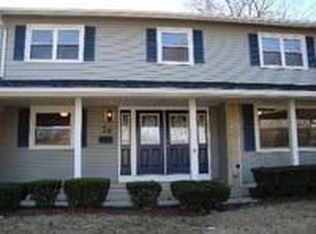Closed
$385,000
75 Kendal Rd, Elk Grove Village, IL 60007
4beds
1,040sqft
Single Family Residence
Built in 1968
-- sqft lot
$412,000 Zestimate®
$370/sqft
$2,592 Estimated rent
Home value
$412,000
$379,000 - $445,000
$2,592/mo
Zestimate® history
Loading...
Owner options
Explore your selling options
What's special
Plenty of space in this popular 4 bedroom raised ranch with 2 full baths with a great location near school, parks, library, fitness center and shopping. Stone fireplace in family room. Sliding doors off dining room to a large deck. Original owner home being sold in AS-IS condition.
Zillow last checked: 8 hours ago
Listing updated: July 31, 2025 at 01:02am
Listing courtesy of:
Johnny Christensen 847-533-0667,
N. W. Village Realty, Inc.
Bought with:
Flutura Hysenukaj
HomeSmart Connect LLC
Source: MRED as distributed by MLS GRID,MLS#: 12377408
Facts & features
Interior
Bedrooms & bathrooms
- Bedrooms: 4
- Bathrooms: 2
- Full bathrooms: 2
Primary bedroom
- Features: Flooring (Parquet), Window Treatments (Shades)
- Level: Main
- Area: 143 Square Feet
- Dimensions: 11X13
Bedroom 2
- Features: Flooring (Parquet), Window Treatments (Shades)
- Level: Main
- Area: 132 Square Feet
- Dimensions: 11X12
Bedroom 3
- Features: Flooring (Vinyl), Window Treatments (Shades)
- Level: Lower
- Area: 132 Square Feet
- Dimensions: 11X12
Bedroom 4
- Features: Flooring (Vinyl), Window Treatments (Shades)
- Level: Lower
- Area: 130 Square Feet
- Dimensions: 10X13
Dining room
- Features: Flooring (Ceramic Tile), Window Treatments (Shades)
- Level: Main
- Area: 110 Square Feet
- Dimensions: 10X11
Family room
- Features: Flooring (Carpet), Window Treatments (Shades)
- Level: Lower
- Area: 408 Square Feet
- Dimensions: 17X24
Kitchen
- Features: Kitchen (Eating Area-Table Space), Flooring (Ceramic Tile), Window Treatments (Shades)
- Level: Main
- Area: 90 Square Feet
- Dimensions: 9X10
Laundry
- Features: Flooring (Vinyl)
- Level: Lower
- Area: 50 Square Feet
- Dimensions: 5X10
Living room
- Features: Flooring (Carpet), Window Treatments (Shades)
- Level: Main
- Area: 238 Square Feet
- Dimensions: 14X17
Heating
- Natural Gas
Cooling
- Central Air
Appliances
- Included: Range, Microwave, Dishwasher, Refrigerator, Disposal
Features
- 1st Floor Full Bath
- Flooring: Hardwood
- Basement: None
- Number of fireplaces: 1
- Fireplace features: Gas Log, Family Room
Interior area
- Total structure area: 0
- Total interior livable area: 1,040 sqft
Property
Parking
- Total spaces: 2
- Parking features: Asphalt, Garage Door Opener, On Site, Garage Owned, Attached, Detached, Garage
- Attached garage spaces: 2
- Has uncovered spaces: Yes
Accessibility
- Accessibility features: No Disability Access
Features
- Patio & porch: Deck, Patio
- Fencing: Fenced
Lot
- Dimensions: 110X83X110X62
Details
- Additional structures: Other, Shed(s)
- Parcel number: 08324040090000
- Special conditions: None
Construction
Type & style
- Home type: SingleFamily
- Property subtype: Single Family Residence
Materials
- Vinyl Siding
- Foundation: Concrete Perimeter
- Roof: Asphalt
Condition
- New construction: No
- Year built: 1968
Utilities & green energy
- Sewer: Public Sewer
- Water: Lake Michigan
Community & neighborhood
Community
- Community features: Curbs, Sidewalks, Street Lights, Street Paved
Location
- Region: Elk Grove Village
HOA & financial
HOA
- Services included: None
Other
Other facts
- Listing terms: Conventional
- Ownership: Fee Simple
Price history
| Date | Event | Price |
|---|---|---|
| 7/29/2025 | Sold | $385,000+1.3%$370/sqft |
Source: | ||
| 7/1/2025 | Contingent | $379,900$365/sqft |
Source: | ||
| 6/28/2025 | Listed for sale | $379,900$365/sqft |
Source: | ||
Public tax history
| Year | Property taxes | Tax assessment |
|---|---|---|
| 2023 | $595 +0.7% | $31,999 |
| 2022 | $590 -9.6% | $31,999 +66.7% |
| 2021 | $653 +11.4% | $19,191 |
Find assessor info on the county website
Neighborhood: 60007
Nearby schools
GreatSchools rating
- 7/10Salt Creek Elementary SchoolGrades: K-5Distance: 0.3 mi
- 6/10Grove Jr High SchoolGrades: 6-8Distance: 0.8 mi
- 9/10Elk Grove High SchoolGrades: 9-12Distance: 0.9 mi
Schools provided by the listing agent
- Elementary: Salt Creek Elementary School
- Middle: Grove Junior High School
- High: Elk Grove High School
- District: 59
Source: MRED as distributed by MLS GRID. This data may not be complete. We recommend contacting the local school district to confirm school assignments for this home.
Get a cash offer in 3 minutes
Find out how much your home could sell for in as little as 3 minutes with a no-obligation cash offer.
Estimated market value$412,000
Get a cash offer in 3 minutes
Find out how much your home could sell for in as little as 3 minutes with a no-obligation cash offer.
Estimated market value
$412,000
