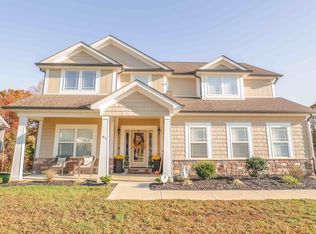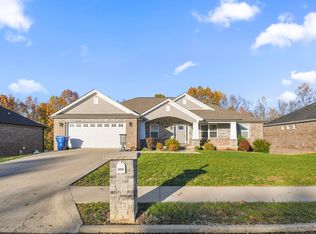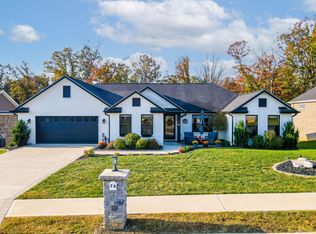Sold for $410,000
$410,000
75 Lake Ridge Rd, Somerset, KY 42503
4beds
3,112sqft
Single Family Residence
Built in 2020
0.51 Acres Lot
$441,100 Zestimate®
$132/sqft
$2,981 Estimated rent
Home value
$441,100
$419,000 - $463,000
$2,981/mo
Zestimate® history
Loading...
Owner options
Explore your selling options
What's special
WOW!! Take a look at this luxurious home located in the sought after subdivision, 'The Vue.'. A stunning 2020 build, featuring over 3,200sqft of living space. Boasting a functional open concept floor plan with a large living room, perfect for entertaining your big family. A bright, spectacular kitchen with shaker style cabinets, light playful backsplash, and beautiful granite counters along with an eat-in dinning space. The home offers an array of sleek finishes such as crown molding, recessed lighting, vaulted ceilings, custom tile work, large crossed beams and wainscoting. Featuring an amazingly spacious master suite with a walk-in closet and breathtaking master bath. Along with a second large bedroom and full bath on the other side of the main level. Also offering 2 more bedrooms, full bath, second living room, and abundance of storage space in your fully finished basement! The home features a large garage on the main level along with an additional utility garage in the basement. The homeowners recently had the home repainted, all tile work re-grouted, and a beautiful stone addition added to the back patio.
The hot tub is included!
Zillow last checked: 8 hours ago
Listing updated: August 28, 2025 at 10:47pm
Listed by:
Dreama Bolin 606-802-0300,
Weichert Realtors Ford Brothers, Inc.
Bought with:
Preston Brainard, 271123
EXP Realty, LLC
Source: Imagine MLS,MLS#: 23013049
Facts & features
Interior
Bedrooms & bathrooms
- Bedrooms: 4
- Bathrooms: 3
- Full bathrooms: 3
Primary bedroom
- Level: First
Bedroom 1
- Level: First
Bedroom 2
- Level: Second
Bedroom 3
- Level: Second
Bathroom 1
- Description: Full Bath
- Level: First
Bathroom 2
- Description: Full Bath
- Level: First
Bathroom 3
- Description: Full Bath
- Level: Second
Heating
- Heat Pump
Cooling
- Heat Pump
Appliances
- Included: Dishwasher, Microwave, Refrigerator, Range
- Laundry: Main Level
Features
- Master Downstairs, Walk-In Closet(s), Ceiling Fan(s)
- Flooring: Hardwood, Tile
- Windows: Blinds
- Basement: Bath/Stubbed,Finished,Full,Walk-Out Access,Walk-Up Access
Interior area
- Total structure area: 3,112
- Total interior livable area: 3,112 sqft
- Finished area above ground: 1,636
- Finished area below ground: 1,476
Property
Parking
- Parking features: Attached Garage, Basement
- Has garage: Yes
Features
- Levels: One
- Patio & porch: Deck, Patio, Porch
- Fencing: Chain Link
- Has view: Yes
- View description: Trees/Woods, Neighborhood
Lot
- Size: 0.51 Acres
Details
- Parcel number: 0515122
Construction
Type & style
- Home type: SingleFamily
- Property subtype: Single Family Residence
Materials
- Vinyl Siding
- Foundation: Concrete Perimeter
- Roof: Shingle
Condition
- New construction: No
- Year built: 2020
Utilities & green energy
- Sewer: Septic Tank
- Water: Public
Community & neighborhood
Location
- Region: Somerset
- Subdivision: The Vue
Price history
| Date | Event | Price |
|---|---|---|
| 9/27/2023 | Sold | $410,000-3.5%$132/sqft |
Source: | ||
| 8/18/2023 | Pending sale | $425,000$137/sqft |
Source: | ||
| 8/1/2023 | Price change | $425,000-0.9%$137/sqft |
Source: | ||
| 7/12/2023 | Listed for sale | $429,000+7.3%$138/sqft |
Source: | ||
| 11/2/2022 | Listing removed | -- |
Source: | ||
Public tax history
| Year | Property taxes | Tax assessment |
|---|---|---|
| 2023 | -- | $313,000 |
| 2022 | -- | $313,000 |
| 2021 | -- | $313,000 +3030% |
Find assessor info on the county website
Neighborhood: 42503
Nearby schools
GreatSchools rating
- 7/10Southern Elementary SchoolGrades: K-5Distance: 2.3 mi
- 7/10Southern Middle SchoolGrades: 6-8Distance: 2.3 mi
- 8/10Southwestern High SchoolGrades: 9-12Distance: 3.4 mi
Schools provided by the listing agent
- Elementary: Oakhill
- Middle: Southern
- High: Southwestern
Source: Imagine MLS. This data may not be complete. We recommend contacting the local school district to confirm school assignments for this home.
Get pre-qualified for a loan
At Zillow Home Loans, we can pre-qualify you in as little as 5 minutes with no impact to your credit score.An equal housing lender. NMLS #10287.


