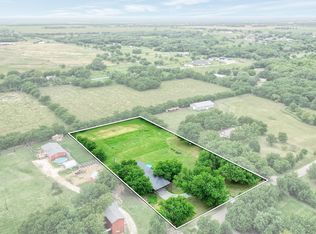Sold
Price Unknown
75 Laughlin Rd, Sherman, TX 75092
5beds
2,040sqft
Farm, Single Family Residence
Built in 1984
5 Acres Lot
$555,800 Zestimate®
$--/sqft
$2,273 Estimated rent
Home value
$555,800
$478,000 - $645,000
$2,273/mo
Zestimate® history
Loading...
Owner options
Explore your selling options
What's special
Welcome to your dream property! Nestled on 5 sprawling acres, this incredible estate features a stunning main house with spacious bdrms, including 3 on the main floor for easy living. The 2 upstairs bdrms offer versatile options for a home office or game room, perfect for today’s lifestyle. Enjoy the convenience of an oversized laundry rm and garage. But that’s not all! A newly constructed 40 x 60 shop awaits, complete with electricity, foam insulation and 3 roll up doors. This versatile space has an area that can be customized as an office or workout room and a plumbed bathroom, an additional second floor for extra storage or hobbies. Relax on the picturesque front and back porches while taking in views of the 20 x 40 open-air metal barn, which features stalls for animals and ample storage. With a horse already on the property, you’ll see the endless possibilities this location offers for equestrian enthusiasts or anyone looking to embrace country living. Your perfect oasis awaits!
Zillow last checked: 8 hours ago
Listing updated: June 19, 2025 at 07:16pm
Listed by:
Megan Manganilla 0664747 972-382-8882,
Keller Williams Prosper Celina 972-382-8882
Bought with:
Benny Gross
Sage Property Group
Source: NTREIS,MLS#: 20728178
Facts & features
Interior
Bedrooms & bathrooms
- Bedrooms: 5
- Bathrooms: 2
- Full bathrooms: 2
Primary bedroom
- Features: Ceiling Fan(s), En Suite Bathroom, Walk-In Closet(s)
- Level: First
- Dimensions: 16 x 12
Bedroom
- Features: Ceiling Fan(s)
- Level: First
- Dimensions: 13 x 12
Bedroom
- Features: Ceiling Fan(s)
- Level: First
- Dimensions: 13 x 12
Bedroom
- Level: Second
- Dimensions: 16 x 15
Bedroom
- Level: Second
- Dimensions: 16 x 15
Primary bathroom
- Features: Built-in Features, En Suite Bathroom
- Level: First
- Dimensions: 10 x 7
Dining room
- Level: First
- Dimensions: 8 x 12
Other
- Features: Built-in Features
- Level: First
- Dimensions: 9 x 7
Kitchen
- Features: Built-in Features, Ceiling Fan(s), Solid Surface Counters
- Level: First
- Dimensions: 9 x 12
Laundry
- Features: Built-in Features, Utility Sink
- Level: First
- Dimensions: 12 x 12
Living room
- Features: Ceiling Fan(s)
- Level: First
- Dimensions: 17 x 19
Heating
- Electric, Heat Pump
Cooling
- Ceiling Fan(s), Electric
Appliances
- Included: Dishwasher, Electric Cooktop, Electric Oven, Electric Water Heater, Microwave
- Laundry: Washer Hookup, Electric Dryer Hookup
Features
- Chandelier, Cathedral Ceiling(s), Decorative/Designer Lighting Fixtures, Eat-in Kitchen, Open Floorplan, Cable TV, Vaulted Ceiling(s), Natural Woodwork, Walk-In Closet(s)
- Flooring: Carpet, Simulated Wood
- Has basement: No
- Has fireplace: No
Interior area
- Total interior livable area: 2,040 sqft
Property
Parking
- Total spaces: 2
- Parking features: Additional Parking, Driveway, Electric Gate, Garage Faces Front, Garage, Garage Door Opener, Oversized, Workshop in Garage, Boat, RV Access/Parking
- Garage spaces: 2
- Has uncovered spaces: Yes
Features
- Levels: Two
- Stories: 2
- Patio & porch: Rear Porch, Front Porch, Patio, Covered, Deck
- Exterior features: Deck, Fire Pit, Lighting, Private Entrance, Rain Gutters, RV Hookup, Storage
- Pool features: None
- Fencing: Full,Metal
Lot
- Size: 5 Acres
- Dimensions: 450 x 400
- Features: Acreage, Back Yard, Lawn, Landscaped, Level, Pasture, Many Trees
Details
- Additional structures: Garage(s), Other, Poultry Coop, Shed(s), See Remarks, Storage, Workshop, Barn(s), Stable(s)
- Parcel number: 127725
- Other equipment: Farm Equipment, Negotiable
Construction
Type & style
- Home type: SingleFamily
- Architectural style: Craftsman,Modern,Ranch,Detached,Farmhouse
- Property subtype: Farm, Single Family Residence
- Attached to another structure: Yes
Materials
- Foundation: Pillar/Post/Pier
- Roof: Metal
Condition
- Year built: 1984
Utilities & green energy
- Sewer: Septic Tank
- Water: Community/Coop
- Utilities for property: Electricity Available, Electricity Connected, Septic Available, Water Available, Cable Available
Community & neighborhood
Security
- Security features: Security Gate
Location
- Region: Sherman
- Subdivision: Laughjlln Acres Un 2
Other
Other facts
- Listing terms: Cash,Conventional,FHA,VA Loan
Price history
| Date | Event | Price |
|---|---|---|
| 10/22/2024 | Sold | -- |
Source: NTREIS #20728178 Report a problem | ||
| 10/14/2024 | Pending sale | $599,990$294/sqft |
Source: NTREIS #20728178 Report a problem | ||
| 9/23/2024 | Listing removed | $599,990$294/sqft |
Source: NTREIS #20728178 Report a problem | ||
| 9/13/2024 | Listed for sale | $599,990-2.4%$294/sqft |
Source: NTREIS #20728178 Report a problem | ||
| 7/24/2024 | Listing removed | $615,000-3.9%$301/sqft |
Source: NTREIS #20614192 Report a problem | ||
Public tax history
| Year | Property taxes | Tax assessment |
|---|---|---|
| 2025 | -- | $583,372 +6.8% |
| 2024 | -- | $546,280 +0.1% |
| 2023 | $6,780 +5.7% | $545,638 +28.1% |
Find assessor info on the county website
Neighborhood: 75092
Nearby schools
GreatSchools rating
- 5/10S And S Consolidated Elementary SchoolGrades: PK-4Distance: 5.6 mi
- 6/10S And S Consolidated Middle SchoolGrades: 5-8Distance: 11.2 mi
- 4/10S And S Consolidated High SchoolGrades: 9-12Distance: 11.5 mi
Schools provided by the listing agent
- Elementary: S And S
- Middle: S And S
- High: S And S
- District: S and S Cons ISD
Source: NTREIS. This data may not be complete. We recommend contacting the local school district to confirm school assignments for this home.
Sell with ease on Zillow
Get a Zillow Showcase℠ listing at no additional cost and you could sell for —faster.
$555,800
2% more+$11,116
With Zillow Showcase(estimated)$566,916
