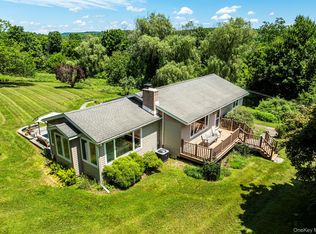Meticulously maintained custom-built cape cod on beautiful 3 acre lot with park-like setting. Gleaming hardwood floors lead to a cozy family room and large kitchen with adjacent dining and living rooms. Second level boasts three nice-sized bedrooms and new hardwood floors. New roof (16'), new gutters (18') and update bathroom floors (18'). Sit on your deck and enjoy views of the woods and Catskill mountains in the distance. Walkout basement, well maintained above-ground pool, and large two-car garage are a plus. Room on the first floor can be a fourth bedroom or study. Welcome home!
This property is off market, which means it's not currently listed for sale or rent on Zillow. This may be different from what's available on other websites or public sources.
