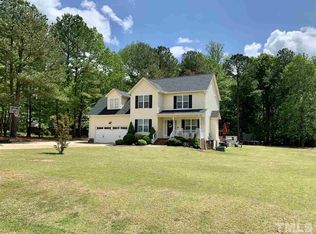Come fall in love!! Rocking chair front porch welcomes you to this beautiful home nestled on a wooded cul-de-sac street in sought after, established neighborhood. Home is full of features: stunning 2 story family room w/office nook, kitchen w/solid surface counters & SS appliances. Master tucked away for privacy. Up features loft overlooking fam rm, 2 Lrg BRs share a hall bath & HUGE Bonus Rm. Screened porch & deck overlook large back yard. 12x20 Wired workshop/man cave. Neighborhood Pond. Won't last!
This property is off market, which means it's not currently listed for sale or rent on Zillow. This may be different from what's available on other websites or public sources.
