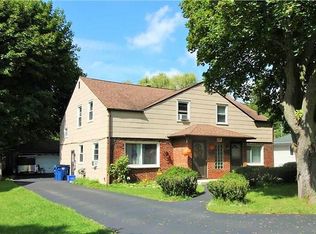Closed
$490,000
75 Melrose Rd, Amherst, NY 14221
3beds
1,428sqft
Single Family Residence
Built in 2024
10,454.4 Square Feet Lot
$500,300 Zestimate®
$343/sqft
$2,836 Estimated rent
Home value
$500,300
$465,000 - $540,000
$2,836/mo
Zestimate® history
Loading...
Owner options
Explore your selling options
What's special
Gorgeous NEW BUILD in the heart of Williamsville! This meticulously crafted luxurious home has 3 bedrooms and 2 FULL bathrooms, with a spacious OPEN CONCEPT living/dining area! Beautiful porcelain tile flooring greets you as you come through the spacious front entryway. Two generous sized bedrooms with ample closet space, a lovely full bathroom with quartz top vanity, and a large convenient laundry/mudroom area complete the front half of the home. The stunning kitchen with loads of natural light features quartz countertops, included appliances, LVP flooring, soft close cabinetry, recessed lighting and a 7ft long island!! Overlook your tranquil backyard as you gaze into the spectacular gas fireplace or step out on to your back deck from your sliding glass door to enjoy a morning coffee. The roomy primary suite exhibits an elegant walk-in closet and a private ensuite bathroom with chevron pattern tiled shower! The LOCATION for this lovely home can’t be beat, with just a short walk to all the activity/fun of the Village! Opportunities for a new build in this established, highly desirable neighborhood are RARE! Come see for yourself all that 75 Melrose has to offer!
Zillow last checked: 8 hours ago
Listing updated: January 14, 2025 at 06:54am
Listed by:
David Vari 716-957-8007,
HUNT Real Estate Corporation
Bought with:
Ryan Devin, 10401291865
HUNT Real Estate Corporation
Source: NYSAMLSs,MLS#: B1569715 Originating MLS: Buffalo
Originating MLS: Buffalo
Facts & features
Interior
Bedrooms & bathrooms
- Bedrooms: 3
- Bathrooms: 2
- Full bathrooms: 2
- Main level bathrooms: 2
- Main level bedrooms: 3
Bedroom 1
- Level: First
- Dimensions: 16.00 x 12.00
Bedroom 1
- Level: First
- Dimensions: 16.00 x 12.00
Bedroom 2
- Level: First
- Dimensions: 13.00 x 11.00
Bedroom 2
- Level: First
- Dimensions: 13.00 x 11.00
Bedroom 3
- Level: First
- Dimensions: 11.00 x 10.00
Bedroom 3
- Level: First
- Dimensions: 11.00 x 10.00
Heating
- Gas, Forced Air
Cooling
- Central Air
Appliances
- Included: Dishwasher, Gas Oven, Gas Range, Microwave, Refrigerator, Tankless Water Heater
- Laundry: Main Level
Features
- Eat-in Kitchen, Separate/Formal Living Room, Kitchen Island, Kitchen/Family Room Combo, Living/Dining Room, Quartz Counters, Sliding Glass Door(s), Bedroom on Main Level, Main Level Primary, Primary Suite
- Flooring: Luxury Vinyl, Tile, Varies
- Doors: Sliding Doors
- Basement: Crawl Space,Sump Pump
- Number of fireplaces: 1
Interior area
- Total structure area: 1,428
- Total interior livable area: 1,428 sqft
Property
Parking
- Total spaces: 2
- Parking features: Attached, Garage
- Attached garage spaces: 2
Features
- Levels: One
- Stories: 1
- Patio & porch: Deck
- Exterior features: Blacktop Driveway, Deck
Lot
- Size: 10,454 sqft
- Dimensions: 70 x 150
- Features: Residential Lot
Details
- Parcel number: 1422890691800001011100
- Special conditions: Standard
Construction
Type & style
- Home type: SingleFamily
- Architectural style: Ranch
- Property subtype: Single Family Residence
Materials
- Vinyl Siding, PEX Plumbing
- Foundation: Poured
- Roof: Metal
Condition
- New Construction
- New construction: Yes
- Year built: 2024
Utilities & green energy
- Electric: Circuit Breakers
- Sewer: Connected
- Water: Connected, Public
- Utilities for property: Sewer Connected, Water Connected
Community & neighborhood
Location
- Region: Amherst
Other
Other facts
- Listing terms: Cash,Conventional,FHA,VA Loan
Price history
| Date | Event | Price |
|---|---|---|
| 1/8/2025 | Sold | $490,000-6.7%$343/sqft |
Source: | ||
| 11/15/2024 | Pending sale | $525,000$368/sqft |
Source: | ||
| 11/12/2024 | Price change | $525,000-2.8%$368/sqft |
Source: | ||
| 10/22/2024 | Price change | $539,900-1.8%$378/sqft |
Source: | ||
| 10/3/2024 | Listed for sale | $549,900$385/sqft |
Source: | ||
Public tax history
Tax history is unavailable.
Neighborhood: 14221
Nearby schools
GreatSchools rating
- 7/10Mill Middle SchoolGrades: 5-8Distance: 1.1 mi
- 8/10Williamsville South High SchoolGrades: 9-12Distance: 0.2 mi
- 8/10Forest Elementary SchoolGrades: PK-4Distance: 1.6 mi
Schools provided by the listing agent
- Elementary: Forest Elementary
- Middle: Mill Middle
- High: Williamsville South High
- District: Williamsville
Source: NYSAMLSs. This data may not be complete. We recommend contacting the local school district to confirm school assignments for this home.
