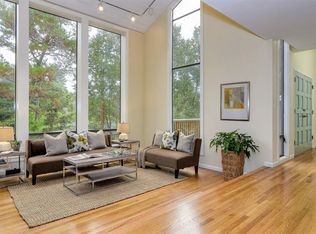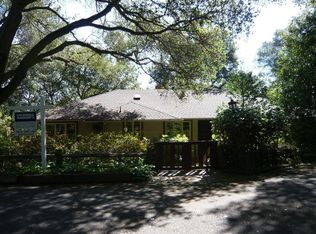Sold for $1,650,000
$1,650,000
75 Monte Vista Rd, Orinda, CA 94563
4beds
2,463sqft
Residential, Single Family Residence
Built in 1949
0.25 Acres Lot
$1,622,000 Zestimate®
$670/sqft
$6,593 Estimated rent
Home value
$1,622,000
$1.46M - $1.80M
$6,593/mo
Zestimate® history
Loading...
Owner options
Explore your selling options
What's special
Exceptional custom home on coveted street above top-rated Wagner Ranch Elementary. Surrounded by serene canyon views, this meticulously maintained home makes everyday living a breeze. Grab your coffee from the updated kitchen w/ample counter space, pantry & breakfast bar and wake to the sounds of nature off the main level deck. Spacious living & dining area enjoy a cozy gas fireplace. Separate family room/flex space makes an ideal work from home office/TV room. A luxurious primary suite checks all the boxes w/two-way fireplace to the spa inspired bath & jetted tub. A hall bath separates 2 bedrooms from the guest suite for added privacy. All open to lower deck for play & relaxation. Several system upgrades, new roof, retrofitting, deck & sewer line in 2022 plus FURN/AC, all house generator, EV charger & more! Landscaped for low maintenance yard enjoyment. New pathway to look-out area & small lawn added for summertime entertaining. Don’t miss seeing this beautiful home & setting you would never know is only minutes away from Orinda Village, Shopping, BART & HWY 24 for easy commuting!
Zillow last checked: 8 hours ago
Listing updated: May 02, 2025 at 01:44pm
Listed by:
Karen Richmond DRE #01722616 925-852-1100,
Compass
Bought with:
Sonja Hammond Bruno, DRE #01254234
Mlslisting
Source: CCAR,MLS#: 41088531
Facts & features
Interior
Bedrooms & bathrooms
- Bedrooms: 4
- Bathrooms: 4
- Full bathrooms: 3
- Partial bathrooms: 1
Kitchen
- Features: Breakfast Bar, Counter - Stone, Garbage Disposal, Gas Range/Cooktop, Oven Built-in, Pantry, Refrigerator, Updated Kitchen
Heating
- Forced Air
Cooling
- Has cooling: Yes
Appliances
- Included: Gas Range, Oven, Refrigerator, Dryer, Washer, Water Filter System
- Laundry: Common Area
Features
- Formal Dining Room, Breakfast Bar, Pantry, Updated Kitchen
- Flooring: Carpet
- Number of fireplaces: 2
- Fireplace features: Living Room, Master Bedroom, Double Sided
Interior area
- Total structure area: 2,463
- Total interior livable area: 2,463 sqft
Property
Parking
- Total spaces: 2
- Parking features: Direct Access, Electric Vehicle Charging Station(s), Garage Door Opener
- Garage spaces: 2
Features
- Levels: Two
- Stories: 2
- Patio & porch: Terrace
- Pool features: None
- Has view: Yes
- View description: Canyon, Golf Course, Hills
Lot
- Size: 0.25 Acres
- Features: Side Yard, Landscape Front
Details
- Parcel number: 2640500225
- Special conditions: Standard
- Other equipment: Other, Irrigation Equipment
Construction
Type & style
- Home type: SingleFamily
- Architectural style: Custom
- Property subtype: Residential, Single Family Residence
Materials
- Stucco
- Roof: Composition
Condition
- Existing
- New construction: No
- Year built: 1949
Utilities & green energy
- Electric: No Solar, Generator
Community & neighborhood
Location
- Region: Orinda
- Subdivision: Not Listed
Price history
| Date | Event | Price |
|---|---|---|
| 5/2/2025 | Sold | $1,650,000+0.9%$670/sqft |
Source: | ||
| 3/27/2025 | Pending sale | $1,635,000$664/sqft |
Source: | ||
| 3/22/2025 | Price change | $1,635,000-5.8%$664/sqft |
Source: | ||
| 3/8/2025 | Listed for sale | $1,735,000+116.6%$704/sqft |
Source: | ||
| 1/21/2022 | Sold | $801,000-40.7%$325/sqft |
Source: Public Record Report a problem | ||
Public tax history
| Year | Property taxes | Tax assessment |
|---|---|---|
| 2025 | $20,247 +1.6% | $1,601,938 +2% |
| 2024 | $19,931 +1.7% | $1,570,529 +2% |
| 2023 | $19,598 +8.7% | $1,539,735 +8.5% |
Find assessor info on the county website
Neighborhood: 94563
Nearby schools
GreatSchools rating
- 8/10Wagner Ranch Elementary SchoolGrades: K-5Distance: 0.5 mi
- 8/10Orinda Intermediate SchoolGrades: 6-8Distance: 4.4 mi
- 10/10Miramonte High SchoolGrades: 9-12Distance: 4.9 mi
Get a cash offer in 3 minutes
Find out how much your home could sell for in as little as 3 minutes with a no-obligation cash offer.
Estimated market value$1,622,000
Get a cash offer in 3 minutes
Find out how much your home could sell for in as little as 3 minutes with a no-obligation cash offer.
Estimated market value
$1,622,000

