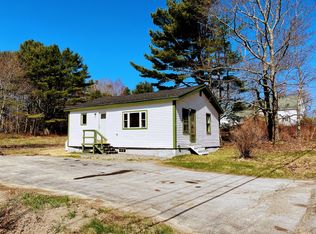Closed
$213,000
75 Mount Ephraim Road, Searsport, ME 04974
2beds
964sqft
Single Family Residence
Built in 1960
0.68 Acres Lot
$224,800 Zestimate®
$221/sqft
$1,757 Estimated rent
Home value
$224,800
$191,000 - $256,000
$1,757/mo
Zestimate® history
Loading...
Owner options
Explore your selling options
What's special
Charming and well built home within walking distance to downtown Searsport Village and Searsport Harbor. Municipal water and sewer. This home offers a warm living room with custom built, wood burning fireplace. Kitchen and dining area off the living room. Abundance of natural light in both rooms. 2 bedrooms, office, washer and dryer hook up on the first floor. There is a laundry hookup in the basement so you could move this downstairs. Basement has a bulkhead making it easy to bring in wood. There is an oil boiler for primary heat and a monitor heater in the living room so multiple heat sources. The lot features a nice hedge in front of the house for privacy from the road. Paved driveway. Brick walkway. Detached 2+ car garage features a wonderful shop space and separate office space. Only 1 overhead door but the space easily accommodates 2 cars. This property offers great living all on 1 floor. Easy to maintain and best of all, priced equitably and priced to sell quickly. Move in ready.
Zillow last checked: 8 hours ago
Listing updated: January 17, 2025 at 07:09pm
Listed by:
United Realty
Bought with:
Realty of Maine
Source: Maine Listings,MLS#: 1589727
Facts & features
Interior
Bedrooms & bathrooms
- Bedrooms: 2
- Bathrooms: 1
- Full bathrooms: 1
Bedroom 1
- Level: First
Bedroom 2
- Level: First
Bonus room
- Level: First
Kitchen
- Level: First
Living room
- Level: First
Heating
- Baseboard, Direct Vent Heater, Hot Water
Cooling
- None
Appliances
- Included: Dishwasher, Electric Range, Refrigerator
Features
- 1st Floor Bedroom, Bathtub, One-Floor Living, Storage
- Flooring: Vinyl, Wood
- Basement: Bulkhead,Interior Entry,Full
- Number of fireplaces: 1
Interior area
- Total structure area: 964
- Total interior livable area: 964 sqft
- Finished area above ground: 964
- Finished area below ground: 0
Property
Parking
- Total spaces: 2
- Parking features: Paved, 1 - 4 Spaces, On Site, Garage Door Opener, Detached, Storage
- Garage spaces: 2
Lot
- Size: 0.68 Acres
- Features: City Lot, Near Public Beach, Near Shopping, Level, Landscaped
Details
- Parcel number: SEAPM018L011
- Zoning: Res
- Other equipment: Cable, Internet Access Available
Construction
Type & style
- Home type: SingleFamily
- Architectural style: Ranch
- Property subtype: Single Family Residence
Materials
- Wood Frame, Vinyl Siding
- Roof: Shingle
Condition
- Year built: 1960
Utilities & green energy
- Electric: Circuit Breakers, Fuses
- Sewer: Public Sewer
- Water: Public
- Utilities for property: Utilities On
Community & neighborhood
Location
- Region: Searsport
Other
Other facts
- Road surface type: Paved
Price history
| Date | Event | Price |
|---|---|---|
| 6/25/2024 | Sold | $213,000-5.3%$221/sqft |
Source: | ||
| 5/25/2024 | Contingent | $225,000$233/sqft |
Source: | ||
| 5/15/2024 | Listed for sale | $225,000$233/sqft |
Source: | ||
Public tax history
| Year | Property taxes | Tax assessment |
|---|---|---|
| 2024 | $2,198 +13.4% | $96,000 |
| 2023 | $1,939 +4.6% | $96,000 |
| 2022 | $1,853 +2.1% | $96,000 |
Find assessor info on the county website
Neighborhood: 04974
Nearby schools
GreatSchools rating
- 5/10Searsport Elementary SchoolGrades: PK-5Distance: 0.3 mi
- 2/10Searsport District Middle SchoolGrades: 6-8Distance: 0.4 mi
- 2/10Searsport District High SchoolGrades: 9-12Distance: 0.4 mi

Get pre-qualified for a loan
At Zillow Home Loans, we can pre-qualify you in as little as 5 minutes with no impact to your credit score.An equal housing lender. NMLS #10287.
