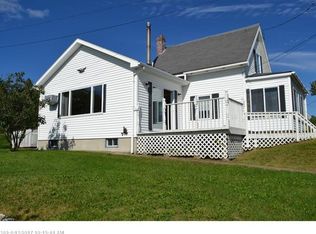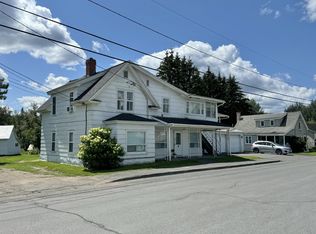Closed
$87,000
75 N Perley Brook Road, Fort Kent, ME 04743
2beds
820sqft
Single Family Residence
Built in 1940
1.44 Acres Lot
$87,500 Zestimate®
$106/sqft
$1,191 Estimated rent
Home value
$87,500
Estimated sales range
Not available
$1,191/mo
Zestimate® history
Loading...
Owner options
Explore your selling options
What's special
Nestled in a convenient Fort Kent location, this tidy 2-bedroom, 1-bath home puts you moments from Northern Maine Medical Center, UMFK, local shopping, and the US/Canada border crossing. Added bonus: direct access to nearby ATV and snowmobile trail networks for four-season fun. Inside, a recently remodeled kitchen anchors the main open-concept living area with updated cabinetry and flooring. Set on a generous lot with frontage on Perley Brook, the yard offers room to garden, play, or simply relax by the water's edge. Appliances convey, and some furnishings may be available to ease your move-in. A solid choice for a first home, right-sizer, or North Woods base camp with town amenities close by and outdoor recreation in every direction.
Zillow last checked: 8 hours ago
Listing updated: October 01, 2025 at 08:13am
Listed by:
Aroostook Real Estate
Bought with:
CENTURY 21 Queen City Real Estate
Source: Maine Listings,MLS#: 1634793
Facts & features
Interior
Bedrooms & bathrooms
- Bedrooms: 2
- Bathrooms: 1
- Full bathrooms: 1
Bedroom 1
- Level: First
Bedroom 2
- Level: Second
Dining room
- Level: First
Kitchen
- Level: First
Living room
- Level: First
Heating
- Forced Air
Cooling
- None
Appliances
- Included: Dishwasher, Dryer, Microwave, Electric Range, Refrigerator, Washer
Features
- 1st Floor Bedroom, One-Floor Living
- Flooring: Vinyl
- Basement: Exterior Entry,Full,Unfinished
- Has fireplace: No
Interior area
- Total structure area: 820
- Total interior livable area: 820 sqft
- Finished area above ground: 820
- Finished area below ground: 0
Property
Parking
- Total spaces: 1
- Parking features: Gravel, 1 - 4 Spaces, Carport
- Attached garage spaces: 1
- Has carport: Yes
Features
- Patio & porch: Porch
- Body of water: Perley Brook
- Frontage length: Waterfrontage: 150,Waterfrontage Owned: 150
Lot
- Size: 1.44 Acres
- Features: City Lot, Open Lot, Rolling Slope
Details
- Additional structures: Outbuilding
- Parcel number: FTKTM25L045
- Zoning: Mixed
Construction
Type & style
- Home type: SingleFamily
- Architectural style: Bungalow
- Property subtype: Single Family Residence
Materials
- Wood Frame, Asbestos
- Foundation: Stone
- Roof: Metal
Condition
- Year built: 1940
Utilities & green energy
- Electric: Circuit Breakers
- Sewer: Public Sewer
- Water: Private
Community & neighborhood
Location
- Region: Fort Kent
Other
Other facts
- Road surface type: Paved
Price history
| Date | Event | Price |
|---|---|---|
| 9/30/2025 | Sold | $87,000-3.2%$106/sqft |
Source: | ||
| 9/16/2025 | Pending sale | $89,900$110/sqft |
Source: | ||
| 8/24/2025 | Contingent | $89,900$110/sqft |
Source: | ||
| 8/19/2025 | Listed for sale | $89,900+118.2%$110/sqft |
Source: | ||
| 3/1/2022 | Sold | $41,200$50/sqft |
Source: Public Record Report a problem | ||
Public tax history
| Year | Property taxes | Tax assessment |
|---|---|---|
| 2024 | $941 +9.3% | $41,000 |
| 2023 | $861 +6.8% | $41,000 +6.8% |
| 2022 | $806 -0.4% | $38,400 |
Find assessor info on the county website
Neighborhood: 04743
Nearby schools
GreatSchools rating
- 8/10Fort Kent Elementary SchoolGrades: PK-6Distance: 0.7 mi
- 6/10Valley Rivers Middle SchoolGrades: 7-8Distance: 0.8 mi
- 8/10Fort Kent Community High SchoolGrades: 9-12Distance: 0.8 mi

Get pre-qualified for a loan
At Zillow Home Loans, we can pre-qualify you in as little as 5 minutes with no impact to your credit score.An equal housing lender. NMLS #10287.

