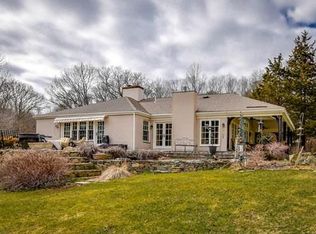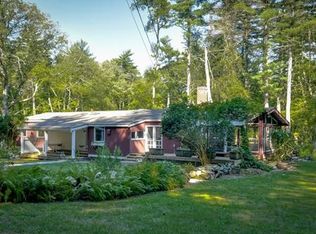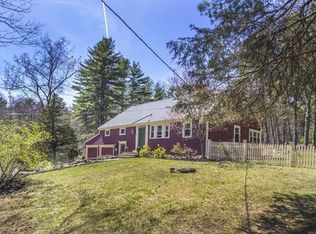Dramatic Contemporary on over six acres offers pastoral and stunning views. Open and flexible floor plan on first floor with bright and sunny rooms made possible with walls of glass. Spacious kitchen with 17' island, classic wood counters, stainless appliances and office nook, opens to family room with stone fireplace and dining area. Master suite on one side of the home has fireplace in bedroom, private deck and separate library/office with second fireplace. Second floor rec/game room could also function as guest/in-law area with balcony. There is an attached two car garage with additional detached garage for a total of four spaces. Pond and stone walls sets this property apart. A heli-pad can be used as great outdoor entertainment area taking in natural views of stream and pond. Enjoy all what Sherborn has to offer, including swimming & sailing on Farm Pond, with its top-rated Dover-Sherborn schools and Sherborn's own wonderful trails and open space.
This property is off market, which means it's not currently listed for sale or rent on Zillow. This may be different from what's available on other websites or public sources.


