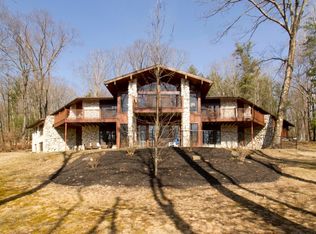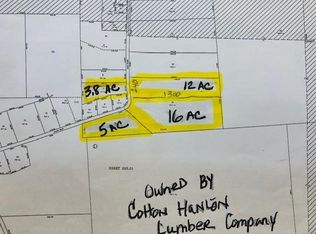Sold for $370,000
$370,000
75 Noyes Rd, Vestal, NY 13850
4beds
3,374sqft
Single Family Residence
Built in 1976
1.24 Acres Lot
$374,100 Zestimate®
$110/sqft
$2,868 Estimated rent
Home value
$374,100
$311,000 - $453,000
$2,868/mo
Zestimate® history
Loading...
Owner options
Explore your selling options
What's special
Welcome to this stunning 4-bedroom, 3.5-bath ranch set on a peaceful, park-like lot in the Vestal School District. Completely renovated, this home blends modern style with comfort and functionality.
The highlight is the brand-new kitchen, featuring quartz countertops, custom cabinetry, a spacious island, and stainless steel appliances—perfect for cooking and entertaining.
Enjoy light-filled living spaces, a luxurious primary suite with en-suite bath, and a finished lower level with a full bath—ideal for a family room, guest suite, or home office.
Additional features include:
Pre-Sale Home Inspections by a NYS Home Inspector
New flooring, lighting, and fixtures
Updated bathrooms
Oversized garage
Private, landscaped yard
Minutes from shopping, dining, and Binghamton University—this move-in ready home is a must-see!
Zillow last checked: 8 hours ago
Listing updated: November 10, 2025 at 01:44pm
Listed by:
Christopher Lake,
EXIT REALTY HOMEWARD BOUND
Bought with:
Christie Wall, 10401338218
HOWARD HANNA
Source: GBMLS,MLS#: 331324 Originating MLS: Greater Binghamton Association of REALTORS
Originating MLS: Greater Binghamton Association of REALTORS
Facts & features
Interior
Bedrooms & bathrooms
- Bedrooms: 4
- Bathrooms: 4
- Full bathrooms: 3
- 1/2 bathrooms: 1
Primary bedroom
- Level: First
- Dimensions: 12 x 18
Bedroom
- Level: First
- Dimensions: 11 x 10
Bedroom
- Level: First
- Dimensions: 10 x 10
Bedroom
- Level: First
- Dimensions: 10 x 12
Primary bathroom
- Level: First
- Dimensions: 5 x 10
Bathroom
- Level: Basement
- Dimensions: 6 x 8
Bonus room
- Level: Basement
- Dimensions: 14 x 10
Den
- Level: First
- Dimensions: 15 x 14
Dining room
- Level: First
- Dimensions: 13 x 12
Family room
- Level: Basement
- Dimensions: 18 x 20
Half bath
- Level: First
- Dimensions: 4 x 7
Kitchen
- Level: First
- Dimensions: 11 x 19
Laundry
- Level: First
- Dimensions: 7 x 9
Living room
- Level: First
- Dimensions: 16 x 13
Heating
- Baseboard
Cooling
- None
Appliances
- Included: Dryer, Dishwasher, Free-Standing Range, Propane Water Heater, Refrigerator, Washer
- Laundry: Washer Hookup, Dryer Hookup, ElectricDryer Hookup
Features
- Flooring: Hardwood, Tile, Vinyl, Wood
- Doors: Storm Door(s)
- Basement: Crawl Space,Partial
Interior area
- Total interior livable area: 3,374 sqft
- Finished area above ground: 2,374
- Finished area below ground: 1,000
Property
Parking
- Total spaces: 2
- Parking features: Driveway, Detached, Electricity, Garage, Two Car Garage, Oversized, Water Available
- Attached garage spaces: 2
Features
- Levels: One
- Stories: 1
- Patio & porch: Deck, Open
- Exterior features: Deck, Landscaping, Mature Trees/Landscape, Storm Windows/Doors
Lot
- Size: 1.24 Acres
- Dimensions: 1.24
- Features: Level, Sloped Up
Details
- Parcel number: 03480020500100010100000000
- Zoning: res
- Zoning description: res
Construction
Type & style
- Home type: SingleFamily
- Architectural style: Ranch
- Property subtype: Single Family Residence
Materials
- Vinyl Siding
- Foundation: Basement, Crawlspace, Poured
Condition
- Year built: 1976
Utilities & green energy
- Sewer: Septic Tank
- Water: Well
- Utilities for property: Cable Available, High Speed Internet Available
Community & neighborhood
Location
- Region: Vestal
Other
Other facts
- Listing agreement: Exclusive Right To Sell
- Ownership: OWNER
Price history
| Date | Event | Price |
|---|---|---|
| 11/10/2025 | Sold | $370,000-7.5%$110/sqft |
Source: | ||
| 10/6/2025 | Pending sale | $399,999$119/sqft |
Source: | ||
| 9/24/2025 | Listed for sale | $399,999$119/sqft |
Source: EXIT Realty broker feed #R1616491 Report a problem | ||
| 9/9/2025 | Contingent | $399,999-2.4%$119/sqft |
Source: | ||
| 8/21/2025 | Price change | $410,000+2.5%$122/sqft |
Source: | ||
Public tax history
| Year | Property taxes | Tax assessment |
|---|---|---|
| 2024 | -- | $289,300 +10% |
| 2023 | -- | $263,000 +12% |
| 2022 | -- | $234,800 +15% |
Find assessor info on the county website
Neighborhood: 13850
Nearby schools
GreatSchools rating
- 5/10Glenwood Elementary SchoolGrades: K-5Distance: 2 mi
- 6/10Vestal Middle SchoolGrades: 6-8Distance: 4.2 mi
- 7/10Vestal Senior High SchoolGrades: 9-12Distance: 3.3 mi
Schools provided by the listing agent
- Elementary: Glenwood
- District: Vestal
Source: GBMLS. This data may not be complete. We recommend contacting the local school district to confirm school assignments for this home.

