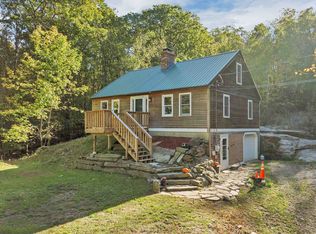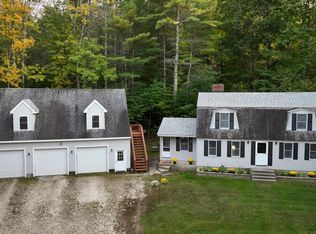Closed
Listed by:
Evan M Young,
The Gove Group Real Estate, LLC 603-778-6400
Bought with: New Space Real Estate, LLC
$401,000
75 Nutes Road, Milton, NH 03851
2beds
1,400sqft
Ranch
Built in 1995
4.97 Acres Lot
$412,400 Zestimate®
$286/sqft
$3,056 Estimated rent
Home value
$412,400
$392,000 - $433,000
$3,056/mo
Zestimate® history
Loading...
Owner options
Explore your selling options
What's special
Discover this delightful chalet/ranch-style home, perfectly nestled on just under 5 acres of private land in Milton, NH. Offering the best of both worlds, this property provides tranquil country living with unbeatable access to everything you desire. Step inside to find a thoughtfully designed layout where most of your living space is conveniently located on one floor, boasting low-maintenance finishes throughout. The open-concept kitchen and living room area creates a warm and inviting atmosphere, ideal for everyday living and entertaining. This home features two comfortable bedrooms and two bathrooms, with one bathroom offering a luxurious jetted tub—perfect for unwinding after a long day. The full walk-out basement expands your living options, providing a versatile flex-space family area that can be customized to your needs, along with ample room for storage or hobbies. Outside, enjoy the expansive outdoor space from your two-sided deck, offering plenty of room for relaxing, dining, and entertaining guests while taking in the serene surroundings. Recent updates include a newer roof, providing peace of mind for years to come. 3D tour available. Showings delayed until open house 7/12/25.
Zillow last checked: 8 hours ago
Listing updated: August 25, 2025 at 08:44am
Listed by:
Evan M Young,
The Gove Group Real Estate, LLC 603-778-6400
Bought with:
Jen Carberry
New Space Real Estate, LLC
Source: PrimeMLS,MLS#: 5050496
Facts & features
Interior
Bedrooms & bathrooms
- Bedrooms: 2
- Bathrooms: 2
- Full bathrooms: 2
Heating
- Oil, Baseboard, Hot Water, Gas Stove
Cooling
- Wall Unit(s)
Appliances
- Included: Dishwasher, Dryer, Microwave, Gas Range, Refrigerator, Washer
- Laundry: In Basement
Features
- Ceiling Fan(s), Kitchen Island, Kitchen/Dining, Natural Light, Vaulted Ceiling(s)
- Flooring: Vinyl Plank
- Basement: Concrete,Full,Insulated,Partially Finished,Walkout,Interior Access,Exterior Entry,Basement Stairs,Interior Entry
- Attic: Attic with Hatch/Skuttle
- Has fireplace: Yes
- Fireplace features: Gas
Interior area
- Total structure area: 2,016
- Total interior livable area: 1,400 sqft
- Finished area above ground: 1,008
- Finished area below ground: 392
Property
Parking
- Parking features: Gravel, Off Street, Parking Spaces 3 - 5
Accessibility
- Accessibility features: 1st Floor Bedroom, 1st Floor Full Bathroom
Features
- Levels: One
- Stories: 1
- Patio & porch: Patio
- Exterior features: Deck
- Frontage length: Road frontage: 183
Lot
- Size: 4.97 Acres
- Features: Country Setting, Rolling Slope, Near Snowmobile Trails, Rural
Details
- Parcel number: MLTNM00044B000028L000000
- Zoning description: 1F Res
Construction
Type & style
- Home type: SingleFamily
- Architectural style: Chalet,Ranch
- Property subtype: Ranch
Materials
- Wood Frame, Vinyl Siding
- Foundation: Concrete
- Roof: Architectural Shingle
Condition
- New construction: No
- Year built: 1995
Utilities & green energy
- Electric: 200+ Amp Service
- Sewer: Private Sewer
- Utilities for property: Cable, Propane
Community & neighborhood
Location
- Region: Milton
Price history
| Date | Event | Price |
|---|---|---|
| 9/30/2025 | Listing removed | $2,800$2/sqft |
Source: Zillow Rentals Report a problem | ||
| 9/23/2025 | Listed for rent | $2,800$2/sqft |
Source: Zillow Rentals Report a problem | ||
| 8/25/2025 | Sold | $401,000+6.7%$286/sqft |
Source: | ||
| 7/14/2025 | Contingent | $375,900$269/sqft |
Source: | ||
| 7/8/2025 | Listed for sale | $375,900+88.9%$269/sqft |
Source: | ||
Public tax history
| Year | Property taxes | Tax assessment |
|---|---|---|
| 2024 | $4,269 +2.9% | $306,000 +81.1% |
| 2023 | $4,147 +0.2% | $169,000 |
| 2022 | $4,137 +7.1% | $169,000 |
Find assessor info on the county website
Neighborhood: 03851
Nearby schools
GreatSchools rating
- 4/10Milton Elementary SchoolGrades: PK-5Distance: 1.6 mi
- 4/10Nute Junior High SchoolGrades: 6-8Distance: 1.5 mi
- 1/10Nute High SchoolGrades: 9-12Distance: 1.5 mi
Get pre-qualified for a loan
At Zillow Home Loans, we can pre-qualify you in as little as 5 minutes with no impact to your credit score.An equal housing lender. NMLS #10287.

