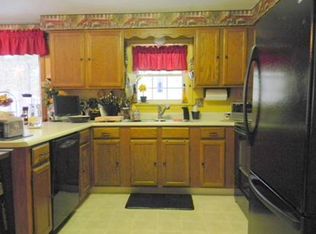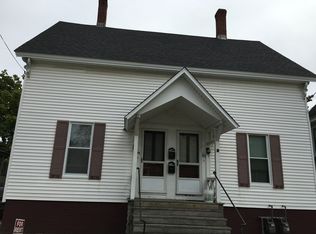Location, Location, Location - Come visit this East Concord gem - This is a wonderful family home and is warm and inviting. Enjoy the peace and quiet in the back-yard oasis or gaze out at the lake views from your formal dining room and great room. This home has been meticulously maintained and is in move in condition. It has been tastefully upgraded over the years - Some of the highlights include - 4 Beds, 3 baths, In-Law / Master Suite with private entrance and separate kitchen. Large kitchen with eating space and plenty of cabinet space, 3 beautiful decks, an oversized 2 1/2 car garage with storage, a massive 2 story shed, whole house generator, both driveways are in excellent shape and to top it off - an oversized great room with 10 ft. ceilings with a built-in surround sound system. Thank you for your interest.
This property is off market, which means it's not currently listed for sale or rent on Zillow. This may be different from what's available on other websites or public sources.


