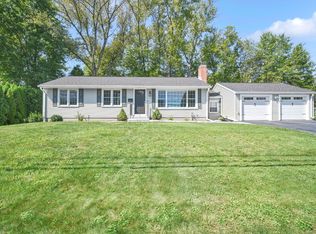Sold for $28,500
$28,500
75 Oliver Road, Enfield, CT 06082
--beds
--baths
2.9Acres
Unimproved Land
Built in ----
2.9 Acres Lot
$-- Zestimate®
$--/sqft
$1,885 Estimated rent
Home value
Not available
Estimated sales range
Not available
$1,885/mo
Zestimate® history
Loading...
Owner options
Explore your selling options
What's special
Approved 2.90 acre building lot in R-44 Zone. Beautiful country setting yet close to neighborhood, schools, shopping, bike path etc. Hazardville Water and town sewers available from Post Office Road. Abuts open space land on westerly boundary. Easy access to I-91 in southern Enfield. Use your own plans, your own builder. Build you dream home here. A wetlands permit will be required prior to requesting a building permit.
Zillow last checked: 8 hours ago
Listing updated: June 27, 2024 at 03:12pm
Listed by:
Gretchen Pfeifer-Hall 860-212-0779,
Century 21 AllPoints Realty 860-745-2121
Bought with:
Nicola DeLuca, RES.0824445
eXp Realty
Source: Smart MLS,MLS#: 170415464
Facts & features
Property
Features
- Frontage length: 715
Lot
- Size: 2.90 Acres
- Features: Subdivided, Wetlands, Wooded, Approved Building Lot, Suburban
Details
- Parcel number: 2546590
- Zoning: R44
Utilities & green energy
- Sewer: Public Sewer
- Water: Public
- Utilities for property: Electricity Available
Community & neighborhood
Community
- Community features: Golf, Private Rec Facilities, Public Rec Facilities
Location
- Region: Enfield
Other
Other facts
- Road surface type: Paved
Price history
| Date | Event | Price |
|---|---|---|
| 11/21/2025 | Listing removed | $579,900 |
Source: | ||
| 8/14/2025 | Listed for sale | $579,900+0.9% |
Source: | ||
| 6/3/2025 | Listing removed | $574,900 |
Source: | ||
| 2/17/2025 | Listed for sale | $574,900+1917.2% |
Source: | ||
| 6/27/2024 | Sold | $28,500-94.6% |
Source: | ||
Public tax history
| Year | Property taxes | Tax assessment |
|---|---|---|
| 2025 | $2,316 | $66,200 |
| 2024 | -- | $66,200 |
| 2023 | -- | $66,200 |
Find assessor info on the county website
Neighborhood: Southwood Acres
Nearby schools
GreatSchools rating
- 6/10Edgar H. Parkman SchoolGrades: 3-5Distance: 1.1 mi
- 5/10John F. Kennedy Middle SchoolGrades: 6-8Distance: 0.9 mi
- 5/10Enfield High SchoolGrades: 9-12Distance: 1.4 mi
Schools provided by the listing agent
- Middle: J. F. Kennedy
- High: Enfield
Source: Smart MLS. This data may not be complete. We recommend contacting the local school district to confirm school assignments for this home.
