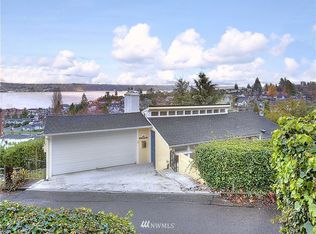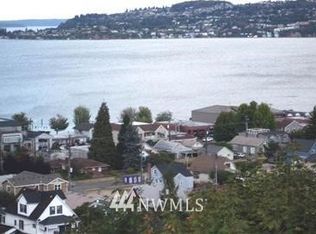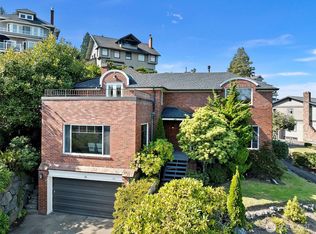Sold
Listed by:
Sonia Grunberg,
RE/MAX Northwest
Bought with: RE/MAX Northwest
$1,500,000
75 Orchard Road, Tacoma, WA 98406
5beds
4,808sqft
Single Family Residence
Built in 1936
0.37 Acres Lot
$1,622,600 Zestimate®
$312/sqft
$4,758 Estimated rent
Home value
$1,622,600
$1.48M - $1.78M
$4,758/mo
Zestimate® history
Loading...
Owner options
Explore your selling options
What's special
A legacy home in the perfect location with commanding views of Commencement Bay and Old Town Tacoma. Stroll to Annie Wright, the Waterfront or Proctor district from this spacious 5 bdrms/4 bthrm home with approx 4800 2ft. Down the stairs from Orchard Rd to the front door which opens to a gracious entry with hdwd flrs, the formal staircase is to your left, the dining room w/Bay views is in front of you. The remodeled kitchen opens to a huge family rm, which in turn opens to party-sized patio and terrace that will take you to the gardens and lawns. A glorious glass sunroom was added in the 90s, is a fabulous flex space. This home is wonderful for formal and informal entertaining. The spaces are large, comfortable, gracious and unpretentious.
Zillow last checked: 8 hours ago
Listing updated: June 04, 2024 at 01:45pm
Listed by:
Sonia Grunberg,
RE/MAX Northwest
Bought with:
Sonia Grunberg, 18148
RE/MAX Northwest
Source: NWMLS,MLS#: 2185545
Facts & features
Interior
Bedrooms & bathrooms
- Bedrooms: 5
- Bathrooms: 5
- Full bathrooms: 3
- 3/4 bathrooms: 1
- 1/2 bathrooms: 1
- Main level bathrooms: 1
Primary bedroom
- Level: Second
Bedroom
- Level: Third
Bedroom
- Level: Second
Bedroom
- Level: Second
Bedroom
- Level: Second
Bathroom three quarter
- Level: Third
Bathroom full
- Level: Second
Bathroom full
- Level: Second
Bathroom full
- Level: Second
Other
- Level: Main
Den office
- Level: Second
Dining room
- Level: Main
Entry hall
- Level: Main
Other
- Level: Main
Family room
- Level: Main
Kitchen with eating space
- Level: Main
Living room
- Level: Main
Heating
- Fireplace(s), 90%+ High Efficiency, Forced Air
Cooling
- Forced Air, Heat Pump
Appliances
- Included: Dishwashers_, Dryer(s), GarbageDisposal_, Microwaves_, Refrigerators_, SeeRemarks_, StovesRanges_, Washer(s), Dishwasher(s), Garbage Disposal, Microwave(s), Refrigerator(s), See Remarks, Stove(s)/Range(s), Water Heater: Gas, Water Heater Location: Utility Room
Features
- Bath Off Primary, Dining Room, Walk-In Pantry
- Flooring: Ceramic Tile, Softwood, Hardwood, See Remarks
- Doors: French Doors
- Windows: Skylight(s)
- Basement: Partially Finished
- Number of fireplaces: 3
- Fireplace features: Gas, Main Level: 3, Fireplace
Interior area
- Total structure area: 4,808
- Total interior livable area: 4,808 sqft
Property
Parking
- Total spaces: 1
- Parking features: Attached Garage
- Attached garage spaces: 1
Features
- Levels: Multi/Split
- Entry location: Main
- Patio & porch: Ceramic Tile, Fir/Softwood, Hardwood, Second Primary Bedroom, Bath Off Primary, Dining Room, French Doors, Security System, Skylight(s), Sprinkler System, Vaulted Ceiling(s), Walk-In Closet(s), Walk-In Pantry, Fireplace, Water Heater
- Has view: Yes
- View description: Bay, City, See Remarks, Sound, Territorial
- Has water view: Yes
- Water view: Bay,Sound
Lot
- Size: 0.37 Acres
- Features: Dead End Street, Paved, Secluded, Cable TV, Dog Run, Fenced-Partially, Gas Available, High Speed Internet, Patio, Sprinkler System
- Topography: Level,Terraces
- Residential vegetation: Fruit Trees, Garden Space
Details
- Parcel number: 0321311199
- Zoning description: A36,Jurisdiction: City
- Special conditions: Standard
Construction
Type & style
- Home type: SingleFamily
- Architectural style: See Remarks
- Property subtype: Single Family Residence
Materials
- Stucco
- Foundation: Poured Concrete
- Roof: Composition
Condition
- Year built: 1936
- Major remodel year: 2000
Utilities & green energy
- Electric: Company: TPU
- Sewer: Sewer Connected, Company: TPU
- Water: Public, Company: TPU
Community & neighborhood
Security
- Security features: Security System
Location
- Region: Tacoma
- Subdivision: North Tacoma
Other
Other facts
- Listing terms: Cash Out,Conventional
- Cumulative days on market: 1018 days
Price history
| Date | Event | Price |
|---|---|---|
| 5/30/2024 | Sold | $1,500,000-11.8%$312/sqft |
Source: | ||
| 5/2/2024 | Pending sale | $1,700,000$354/sqft |
Source: | ||
| 1/18/2024 | Price change | $1,700,000-6.8%$354/sqft |
Source: | ||
| 12/13/2023 | Listed for sale | $1,825,000+79.3%$380/sqft |
Source: | ||
| 9/27/1999 | Sold | $1,017,973$212/sqft |
Source: Public Record | ||
Public tax history
| Year | Property taxes | Tax assessment |
|---|---|---|
| 2024 | $17,454 +4.5% | $1,605,800 +6.9% |
| 2023 | $16,702 +0.2% | $1,502,700 -6.6% |
| 2022 | $16,673 +6.8% | $1,608,200 +17.9% |
Find assessor info on the county website
Neighborhood: North End
Nearby schools
GreatSchools rating
- 7/10Lowell Elementary SchoolGrades: K-5Distance: 0.3 mi
- 3/10Hilltop Heritage Middle SchoolGrades: 6-8Distance: 1 mi
- 7/10Stadium High SchoolGrades: 9-12Distance: 1 mi

Get pre-qualified for a loan
At Zillow Home Loans, we can pre-qualify you in as little as 5 minutes with no impact to your credit score.An equal housing lender. NMLS #10287.
Sell for more on Zillow
Get a free Zillow Showcase℠ listing and you could sell for .
$1,622,600
2% more+ $32,452
With Zillow Showcase(estimated)
$1,655,052


