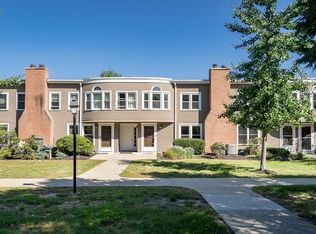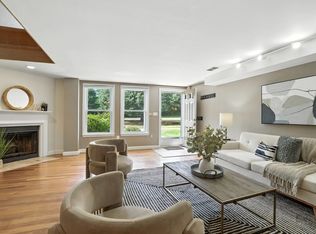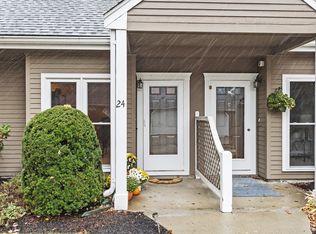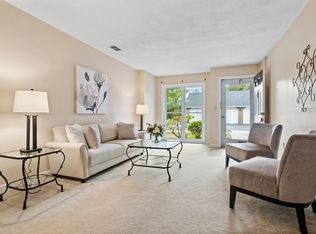Sold for $530,000
$530,000
75 Page Rd Unit 9, Bedford, MA 01730
1beds
1,073sqft
Condominium
Built in 1957
-- sqft lot
$527,900 Zestimate®
$494/sqft
$2,489 Estimated rent
Home value
$527,900
$491,000 - $565,000
$2,489/mo
Zestimate® history
Loading...
Owner options
Explore your selling options
What's special
Special and Rare Condo Offering of One Level Living anywhere under $550,000 with 1Car GARAGE, 2nd deeded parking spot and PATIO!This treasure has a Bright and Sunny open concept floor plan that allows ample space for entertaining.Private Patio off bedroom creates a great space for sipping a hot morning beverage or relaxing at the end of a long day. Exceptional storage throughout the home with foyer closet, primary closet, linen closet near the primary bath, 2nd linen closet near half bath and laundry room with storage, and extra private storage space in the common basement. Fantastic opportunity for easy condo-living all exterior maintenance covered including roof, exterior siding, landscaping and snow removal. Sought After Location - sidewalks to the Center of Town, minutes by car to Bedford and Lexington Center, Burlington Mall, Rte3&95! Beautiful outdoor oasis around the complex, trails to adjacent neighborhoods, and Walk to Springs Brook Park through Conservation Trails.
Zillow last checked: 8 hours ago
Listing updated: October 05, 2025 at 04:31am
Listed by:
Amy Towne 781-999-2526,
Keller Williams Realty-Merrimack 978-692-3280
Bought with:
Paul Hryb
Maloney Properties, Inc.
Source: MLS PIN,MLS#: 73393084
Facts & features
Interior
Bedrooms & bathrooms
- Bedrooms: 1
- Bathrooms: 2
- Full bathrooms: 1
- 1/2 bathrooms: 1
Primary bedroom
- Features: Closet, Flooring - Wall to Wall Carpet, Exterior Access, Slider
- Level: First
- Area: 323
- Dimensions: 17 x 19
Primary bathroom
- Features: Yes
Bathroom 1
- Features: Bathroom - Half, Flooring - Vinyl
- Level: First
- Area: 15
- Dimensions: 3 x 5
Bathroom 2
- Features: Bathroom - Full, Bathroom - With Tub & Shower, Flooring - Vinyl
- Level: First
- Area: 40
- Dimensions: 8 x 5
Dining room
- Features: Flooring - Wall to Wall Carpet, Open Floorplan
- Level: First
- Area: 187
- Dimensions: 17 x 11
Kitchen
- Features: Flooring - Vinyl
- Level: First
- Area: 72
- Dimensions: 8 x 9
Living room
- Features: Closet, Flooring - Wall to Wall Carpet, Exterior Access, Open Floorplan
- Level: First
- Area: 255
- Dimensions: 17 x 15
Heating
- Forced Air, Electric
Cooling
- Central Air
Appliances
- Included: Range, Dishwasher, Microwave, Refrigerator, Washer, Dryer
- Laundry: Electric Dryer Hookup, Washer Hookup, First Floor, In Unit
Features
- Flooring: Carpet, Laminate
- Windows: Insulated Windows, Storm Window(s), Screens
- Basement: None
- Number of fireplaces: 1
- Fireplace features: Living Room
- Common walls with other units/homes: 2+ Common Walls
Interior area
- Total structure area: 1,073
- Total interior livable area: 1,073 sqft
- Finished area above ground: 1,073
- Finished area below ground: 0
Property
Parking
- Total spaces: 2
- Parking features: Detached, Garage Door Opener, Garage Faces Side, Off Street, Deeded, Paved
- Garage spaces: 1
- Uncovered spaces: 1
Features
- Patio & porch: Patio
- Exterior features: Patio, Screens, Professional Landscaping
Details
- Parcel number: M:056 P:000709,3479362
- Zoning: A
Construction
Type & style
- Home type: Condo
- Architectural style: Other (See Remarks)
- Property subtype: Condominium
- Attached to another structure: Yes
Materials
- Frame, Brick, Stone
- Roof: Shingle,Rubber
Condition
- Year built: 1957
- Major remodel year: 1985
Utilities & green energy
- Electric: Circuit Breakers
- Sewer: Public Sewer
- Water: Public
- Utilities for property: for Electric Oven, for Electric Dryer, Washer Hookup
Community & neighborhood
Community
- Community features: Public Transportation, Shopping, Pool, Tennis Court(s), Park, Walk/Jog Trails, Bike Path, Conservation Area, Highway Access, House of Worship, Public School
Location
- Region: Bedford
HOA & financial
HOA
- HOA fee: $466 monthly
- Services included: Insurance, Maintenance Structure, Maintenance Grounds, Snow Removal, Trash
Price history
| Date | Event | Price |
|---|---|---|
| 10/3/2025 | Sold | $530,000-2.8%$494/sqft |
Source: MLS PIN #73393084 Report a problem | ||
| 8/5/2025 | Price change | $545,000-5.2%$508/sqft |
Source: MLS PIN #73393084 Report a problem | ||
| 7/14/2025 | Price change | $575,000-3.4%$536/sqft |
Source: MLS PIN #73393084 Report a problem | ||
| 6/18/2025 | Listed for sale | $595,000+125.8%$555/sqft |
Source: MLS PIN #73393084 Report a problem | ||
| 3/31/2014 | Sold | $263,500-2.4%$246/sqft |
Source: Public Record Report a problem | ||
Public tax history
| Year | Property taxes | Tax assessment |
|---|---|---|
| 2025 | $7,160 +8.8% | $594,700 +7.4% |
| 2024 | $6,579 +8.3% | $553,800 +13.8% |
| 2023 | $6,075 -4.7% | $486,800 +3.7% |
Find assessor info on the county website
Neighborhood: 01730
Nearby schools
GreatSchools rating
- 8/10Lt Job Lane SchoolGrades: 3-5Distance: 1.7 mi
- 9/10John Glenn Middle SchoolGrades: 6-8Distance: 1.4 mi
- 10/10Bedford High SchoolGrades: 9-12Distance: 1.3 mi
Schools provided by the listing agent
- Elementary: Davis/Lane
- Middle: Jgms
- High: Bedford High
Source: MLS PIN. This data may not be complete. We recommend contacting the local school district to confirm school assignments for this home.
Get a cash offer in 3 minutes
Find out how much your home could sell for in as little as 3 minutes with a no-obligation cash offer.
Estimated market value
$527,900



