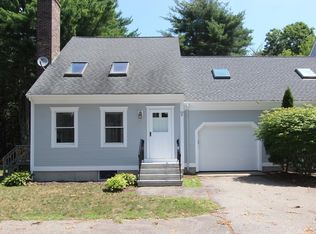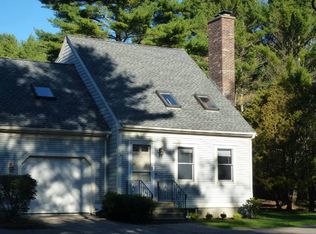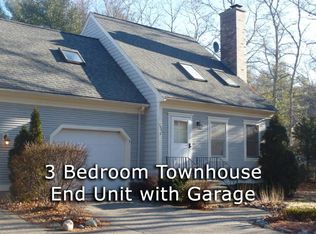Sold for $445,000 on 11/29/23
$445,000
75 Papermill Rd #A, West Wareham, MA 02576
3beds
1,440sqft
Condominium, Townhouse
Built in 1987
-- sqft lot
$452,100 Zestimate®
$309/sqft
$3,283 Estimated rent
Home value
$452,100
$429,000 - $475,000
$3,283/mo
Zestimate® history
Loading...
Owner options
Explore your selling options
What's special
This charming & spacious 3-bedroom, 2-full bath townhome offers the perfect blend of comfort & convenience. Located just 2 miles from Rte 495, you'll enjoy easy access to major transportation Rte 195 and Wareham Crossing, while still relishing the tranquility of this area. Upon entering, you'll be captivated by the open & inviting living spaces. The living room boasts cathedral ceilings with skylights that flood the area with natural light, creating an airy & welcoming ambiance. There is also a wood burning fireplace which you can see from the living room & dining area. First floor bedroom with a full bath located off the kitchen area. Upstairs two additional bedrooms & a full bath. One of the bedrooms offers a walk in closet with washer/dryer hook-up. The loft area, overlooking the living space, provides a versatile space that can be used as a home office or a cozy reading nook. An attached one car garage & practical basement with laundry facilities, this home is a true gem!
Zillow last checked: 8 hours ago
Listing updated: November 29, 2023 at 01:46pm
Listed by:
Laurie Reney 781-264-2707,
Boston Connect Real Estate 781-826-8000
Bought with:
Tatiane DaSilva
Sotheby's International Realty
Source: MLS PIN,MLS#: 73168165
Facts & features
Interior
Bedrooms & bathrooms
- Bedrooms: 3
- Bathrooms: 2
- Full bathrooms: 2
Primary bedroom
- Features: Bathroom - Full, Closet, Flooring - Wall to Wall Carpet
- Level: First
- Area: 140
- Dimensions: 10 x 14
Bedroom 2
- Features: Skylight, Closet, Flooring - Wall to Wall Carpet
- Level: Second
- Area: 187
- Dimensions: 11 x 17
Bedroom 3
- Features: Bathroom - Full, Ceiling Fan(s), Walk-In Closet(s), Flooring - Wall to Wall Carpet
- Level: Second
- Area: 247
- Dimensions: 13 x 19
Primary bathroom
- Features: Yes
Bathroom 1
- Features: Bathroom - Full, Bathroom - With Shower Stall, Flooring - Stone/Ceramic Tile
- Level: First
- Area: 60
- Dimensions: 6 x 10
Bathroom 2
- Features: Bathroom - Full, Bathroom - With Tub & Shower, Closet - Linen, Flooring - Stone/Ceramic Tile
- Level: Second
- Area: 63
- Dimensions: 7 x 9
Dining room
- Features: Closet, Balcony / Deck, Exterior Access, Slider
- Level: First
- Area: 90
- Dimensions: 9 x 10
Kitchen
- Features: Flooring - Laminate, Recessed Lighting
- Level: First
- Area: 90
- Dimensions: 9 x 10
Living room
- Features: Skylight, Cathedral Ceiling(s), Flooring - Wall to Wall Carpet
- Level: First
- Area: 285
- Dimensions: 15 x 19
Heating
- Baseboard, Oil
Cooling
- Window Unit(s)
Appliances
- Laundry: In Basement, In Unit, Electric Dryer Hookup, Washer Hookup
Features
- Loft
- Flooring: Tile, Vinyl, Carpet, Flooring - Wall to Wall Carpet
- Has basement: Yes
- Number of fireplaces: 1
- Fireplace features: Living Room
Interior area
- Total structure area: 1,440
- Total interior livable area: 1,440 sqft
Property
Parking
- Total spaces: 4
- Parking features: Attached, Garage Door Opener, Storage, Garage Faces Side, Off Street, Paved
- Attached garage spaces: 1
- Uncovered spaces: 3
Features
- Patio & porch: Deck
- Exterior features: Deck
Details
- Parcel number: 4669655
- Zoning: RES
Construction
Type & style
- Home type: Townhouse
- Property subtype: Condominium, Townhouse
- Attached to another structure: Yes
Materials
- Frame
- Roof: Shingle
Condition
- Year built: 1987
Utilities & green energy
- Electric: Circuit Breakers, 100 Amp Service
- Sewer: Private Sewer
- Water: Public
- Utilities for property: for Electric Oven, for Electric Dryer, Washer Hookup
Community & neighborhood
Community
- Community features: Public Transportation, Shopping, Highway Access
Location
- Region: West Wareham
HOA & financial
HOA
- HOA fee: $300 monthly
- Services included: Insurance, Maintenance Structure, Snow Removal
Price history
| Date | Event | Price |
|---|---|---|
| 11/29/2023 | Sold | $445,000+2.3%$309/sqft |
Source: MLS PIN #73168165 Report a problem | ||
| 10/18/2023 | Contingent | $435,000$302/sqft |
Source: MLS PIN #73168165 Report a problem | ||
| 10/12/2023 | Listed for sale | $435,000+71.3%$302/sqft |
Source: MLS PIN #73168165 Report a problem | ||
| 11/10/2017 | Sold | $254,000-2.3%$176/sqft |
Source: Public Record Report a problem | ||
| 10/12/2017 | Listed for sale | $259,900+16143.8%$180/sqft |
Source: Realty One Group, LLC #72240192 Report a problem | ||
Public tax history
| Year | Property taxes | Tax assessment |
|---|---|---|
| 2025 | $4,283 +6.6% | $411,000 +14.9% |
| 2024 | $4,017 +8.2% | $357,700 +15.9% |
| 2023 | $3,711 +4.1% | $308,500 +14% |
Find assessor info on the county website
Neighborhood: West Wareham
Nearby schools
GreatSchools rating
- 6/10Wareham Middle SchoolGrades: 5-7Distance: 3.1 mi
- 3/10Wareham Senior High SchoolGrades: 8-12Distance: 3.4 mi

Get pre-qualified for a loan
At Zillow Home Loans, we can pre-qualify you in as little as 5 minutes with no impact to your credit score.An equal housing lender. NMLS #10287.
Sell for more on Zillow
Get a free Zillow Showcase℠ listing and you could sell for .
$452,100
2% more+ $9,042
With Zillow Showcase(estimated)
$461,142

