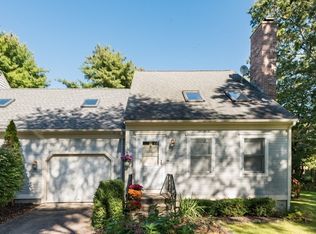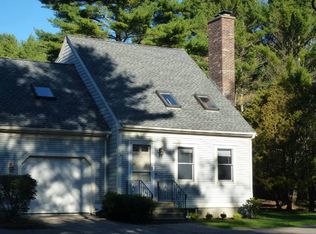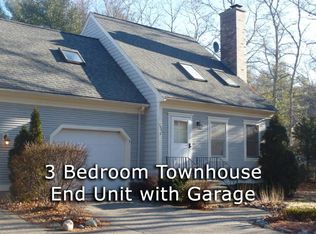Sold for $425,000 on 08/14/25
$425,000
75 Papermill Rd #B, West Wareham, MA 02576
3beds
1,440sqft
Condominium, Townhouse
Built in 1987
1.97 Acres Lot
$431,900 Zestimate®
$295/sqft
$3,283 Estimated rent
Home value
$431,900
$397,000 - $471,000
$3,283/mo
Zestimate® history
Loading...
Owner options
Explore your selling options
What's special
Newly Listed/UNIQUE & Spacious(1,440s.f.)3 Bedroom & 2 FULL Bath "Duplex Style" Townhouse w/Attached Garage(Door Opener-Garage Door-2025)/FULL Basement-Great Storage or Future Living Space/FIRST Floor Master Bedroom or Den w/FULL Bath(Shower Stall)/GREAT SINGLE FAMILY ALTERNATIVE/NOT 55+ Restrictive/Living Room w/Vaulted Ceiling(16'+ Ceiling), FIREPLACE(Wood Burning)& Skylight(s)/F.H.W. by Oil(2 Zones)/Kitchen-Dining Area w/Slider to Private 12'x10' Wood Deck/Exclusive Use Area for Unit 75B Directly Behind Unit/SHED/Four Skylight(s)/Architectural Roof/Unit Painted-2025/FULL Basement-Ready to be Finished-Bulkhead Access/TWO Washer & Dryer Location(s)/FULL Bath on Each Floor(Tiled)/Cozy Second Floor LOFT/Den Overlooking Living Room Below/Large-Private Back Yard(1.97 Acres w/150' of Street Frontage)/Quiet Country Location-Yet Close to Highways & Shopping/Low Condo Fee($500.00/Month)/Title V. Approved(3 Bedroom Design)/TOWN WATER/Available For Quick Close!
Zillow last checked: 8 hours ago
Listing updated: August 15, 2025 at 05:27am
Listed by:
Kyle Belken 508-941-1998,
Realty One Group, LLC 508-946-6188
Bought with:
Kim Graham
Real Broker MA, LLC
Source: MLS PIN,MLS#: 73401731
Facts & features
Interior
Bedrooms & bathrooms
- Bedrooms: 3
- Bathrooms: 2
- Full bathrooms: 2
Primary bedroom
- Features: Bathroom - Full, Ceiling Fan(s), Closet, Flooring - Wall to Wall Carpet
- Level: First
- Area: 140
- Dimensions: 14 x 10
Bedroom 2
- Features: Skylight, Closet, Flooring - Wall to Wall Carpet
- Level: Second
- Area: 187
- Dimensions: 17 x 11
Bedroom 3
- Features: Bathroom - Full, Walk-In Closet(s), Flooring - Wall to Wall Carpet
- Level: Second
- Area: 117
- Dimensions: 13 x 9
Primary bathroom
- Features: Yes
Bathroom 1
- Features: Bathroom - Full, Bathroom - With Shower Stall, Flooring - Stone/Ceramic Tile
- Level: First
- Area: 60
- Dimensions: 10 x 6
Bathroom 2
- Features: Bathroom - Full, Bathroom - With Tub, Closet - Linen, Flooring - Stone/Ceramic Tile
- Level: Second
- Area: 63
- Dimensions: 9 x 7
Dining room
- Features: Closet, Flooring - Vinyl, Deck - Exterior
- Level: First
- Area: 90
- Dimensions: 10 x 9
Kitchen
- Features: Flooring - Vinyl, Recessed Lighting
- Level: First
- Area: 90
- Dimensions: 10 x 9
Living room
- Features: Skylight, Cathedral Ceiling(s), Flooring - Wall to Wall Carpet
- Level: First
- Area: 285
- Dimensions: 19 x 15
Heating
- Baseboard, Oil
Cooling
- None
Appliances
- Laundry: In Basement, In Unit
Features
- Loft
- Flooring: Tile, Vinyl, Carpet, Flooring - Wall to Wall Carpet
- Doors: Storm Door(s)
- Windows: Screens
- Has basement: Yes
- Number of fireplaces: 1
- Fireplace features: Living Room
- Common walls with other units/homes: End Unit
Interior area
- Total structure area: 1,440
- Total interior livable area: 1,440 sqft
- Finished area above ground: 1,440
- Finished area below ground: 0
Property
Parking
- Total spaces: 5
- Parking features: Attached, Garage Door Opener, Storage, Workshop in Garage, Garage Faces Side, Off Street, Guest, Paved
- Attached garage spaces: 1
- Uncovered spaces: 4
Accessibility
- Accessibility features: No
Features
- Entry location: Unit Placement(Street)
- Patio & porch: Deck - Wood
- Exterior features: Deck - Wood, Storage, Screens, Rain Gutters
Lot
- Size: 1.97 Acres
Details
- Parcel number: M:00097 B:000 L:01038BB,4669655
- Zoning: Res
Construction
Type & style
- Home type: Townhouse
- Property subtype: Condominium, Townhouse
- Attached to another structure: Yes
Materials
- Frame
- Roof: Shingle
Condition
- Year built: 1987
Utilities & green energy
- Electric: Fuses, 100 Amp Service
- Sewer: Private Sewer
- Water: Public
- Utilities for property: for Electric Oven
Community & neighborhood
Community
- Community features: Public Transportation, Shopping, Highway Access
Location
- Region: West Wareham
HOA & financial
HOA
- HOA fee: $500 monthly
- Services included: Insurance
Price history
| Date | Event | Price |
|---|---|---|
| 8/14/2025 | Sold | $425,000-3.4%$295/sqft |
Source: MLS PIN #73401731 Report a problem | ||
| 7/9/2025 | Listed for sale | $439,900$305/sqft |
Source: MLS PIN #73401731 Report a problem | ||
Public tax history
| Year | Property taxes | Tax assessment |
|---|---|---|
| 2025 | $4,501 +12.6% | $432,000 +21.4% |
| 2024 | $3,997 +8.2% | $355,900 +15.9% |
| 2023 | $3,693 +4.1% | $307,000 +14.1% |
Find assessor info on the county website
Neighborhood: West Wareham
Nearby schools
GreatSchools rating
- 6/10Wareham Middle SchoolGrades: 5-7Distance: 3.1 mi
- 3/10Wareham Senior High SchoolGrades: 8-12Distance: 3.4 mi

Get pre-qualified for a loan
At Zillow Home Loans, we can pre-qualify you in as little as 5 minutes with no impact to your credit score.An equal housing lender. NMLS #10287.
Sell for more on Zillow
Get a free Zillow Showcase℠ listing and you could sell for .
$431,900
2% more+ $8,638
With Zillow Showcase(estimated)
$440,538

