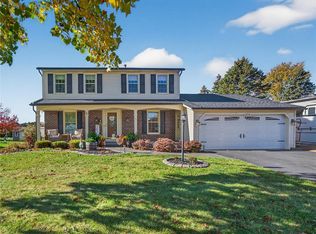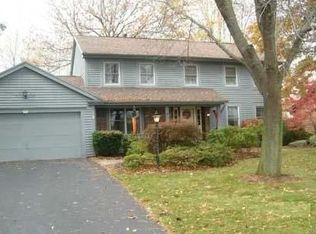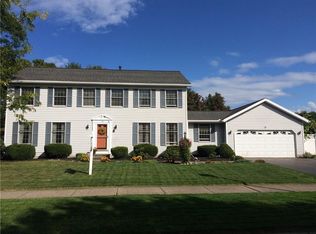Closed
$340,000
75 Pinebrook Dr, Rochester, NY 14616
3beds
2,184sqft
Single Family Residence
Built in 1983
0.27 Acres Lot
$349,500 Zestimate®
$156/sqft
$2,980 Estimated rent
Maximize your home sale
Get more eyes on your listing so you can sell faster and for more.
Home value
$349,500
$325,000 - $377,000
$2,980/mo
Zestimate® history
Loading...
Owner options
Explore your selling options
What's special
Welcome to this stunning, move-in ready 3-bedroom, 2 full bath, and 1 half bath Salt Box style home located in a highly desirable Pinebrook neighborhood in North Greece with direct access to Pinebrook Elementary School. Offering exceptional curb appeal, this beautifully maintained property invites you in with its warm charm and tasteful landscaping. The home features an eat-in kitchen, perfect for casual meals and comfortable living as well as entertaining, and a three-season sunroom with access to the deck—ideal for outdoor use in warmer months. The finished basement offers versatile space for endless opportunities. Upstairs, new carpet has been installed throughout, and the primary bathroom was recently renovated from top to bottom (February 2025). The fully fenced backyard provides privacy and space for a variety of uses. This is a must see. Open house Saturday, June 7th 11:00-1:00. Showings begin June 5th @ 9:30am and offers are due June 11th at 2pm, please allow 24 hours for life of offer.
*washer and dryer, mirror and light fixture in master bathroom, light fixture upstairs foyer and outdoor shelter not included in sale*
Zillow last checked: 8 hours ago
Listing updated: July 17, 2025 at 09:12am
Listed by:
Danielle Palmiero 585-738-7513,
Tom D Realty LLC
Bought with:
John L Buscemi, 10401201606
Howard Hanna
Source: NYSAMLSs,MLS#: R1611267 Originating MLS: Rochester
Originating MLS: Rochester
Facts & features
Interior
Bedrooms & bathrooms
- Bedrooms: 3
- Bathrooms: 3
- Full bathrooms: 2
- 1/2 bathrooms: 1
- Main level bathrooms: 1
Heating
- Gas, Forced Air
Cooling
- Central Air
Appliances
- Included: Dishwasher, Electric Water Heater, Free-Standing Range, Gas Cooktop, Disposal, Gas Water Heater, Microwave, Oven, Refrigerator
- Laundry: Main Level
Features
- Breakfast Bar, Ceiling Fan(s), Separate/Formal Dining Room, Eat-in Kitchen, Separate/Formal Living Room, Kitchen/Family Room Combo, Storage, Workshop
- Flooring: Hardwood, Varies
- Basement: Finished
- Number of fireplaces: 1
Interior area
- Total structure area: 2,184
- Total interior livable area: 2,184 sqft
Property
Parking
- Total spaces: 2
- Parking features: Attached, Garage, Garage Door Opener
- Attached garage spaces: 2
Features
- Levels: Two
- Stories: 2
- Patio & porch: Deck
- Exterior features: Blacktop Driveway, Deck, Enclosed Porch, Fully Fenced, Porch, Private Yard, See Remarks
- Fencing: Full
Lot
- Size: 0.27 Acres
- Dimensions: 70 x 165
- Features: Irregular Lot, Residential Lot
Details
- Parcel number: 2628000590100008022000
- Special conditions: Standard
Construction
Type & style
- Home type: SingleFamily
- Architectural style: Colonial,Two Story
- Property subtype: Single Family Residence
Materials
- Cedar
- Foundation: Poured
- Roof: Shingle
Condition
- Resale
- Year built: 1983
Utilities & green energy
- Sewer: Community/Coop Sewer
- Water: Connected, Public
- Utilities for property: Water Connected
Community & neighborhood
Location
- Region: Rochester
- Subdivision: Pine Brook
Other
Other facts
- Listing terms: Cash,Conventional,FHA
Price history
| Date | Event | Price |
|---|---|---|
| 7/17/2025 | Sold | $340,000+3.1%$156/sqft |
Source: | ||
| 6/18/2025 | Pending sale | $329,900$151/sqft |
Source: | ||
| 6/5/2025 | Listed for sale | $329,900+92.9%$151/sqft |
Source: | ||
| 5/28/2010 | Sold | $171,000-4.9%$78/sqft |
Source: Public Record Report a problem | ||
| 10/24/2009 | Listing removed | $179,900$82/sqft |
Source: 2.5% Real Estate Direct #909189 Report a problem | ||
Public tax history
| Year | Property taxes | Tax assessment |
|---|---|---|
| 2024 | -- | $206,200 |
| 2023 | -- | $206,200 +8.5% |
| 2022 | -- | $190,000 |
Find assessor info on the county website
Neighborhood: 14616
Nearby schools
GreatSchools rating
- 6/10Pine Brook Elementary SchoolGrades: K-5Distance: 0.1 mi
- 4/10Athena Middle SchoolGrades: 6-8Distance: 0.9 mi
- 6/10Athena High SchoolGrades: 9-12Distance: 0.9 mi
Schools provided by the listing agent
- Elementary: Pine Brook Elementary
- Middle: Athena Middle
- High: Athena High
- District: Greece
Source: NYSAMLSs. This data may not be complete. We recommend contacting the local school district to confirm school assignments for this home.


